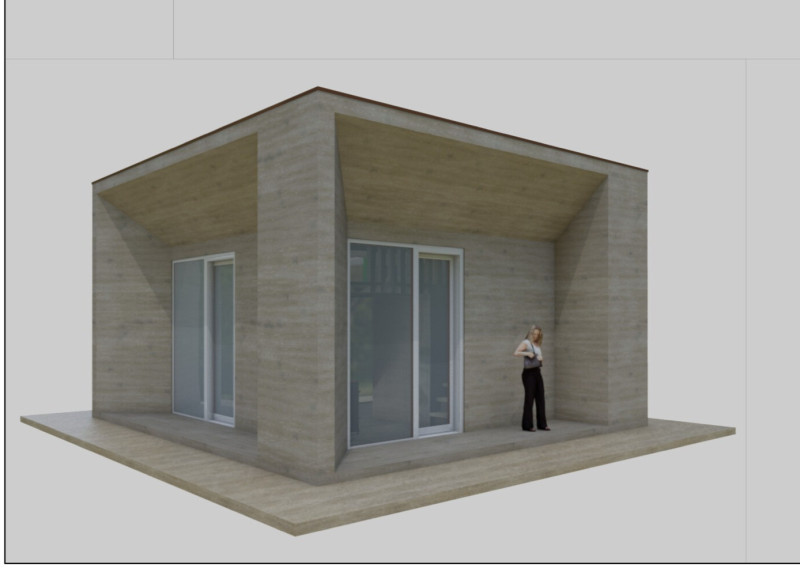5 key facts about this project
The design encompasses a harmonious blend of both indoor and outdoor spaces, showcasing an intuitive flow that encourages interaction and engagement. The entry sequence is well-defined, drawing visitors through a carefully orchestrated path that heightens the sense of arrival. Upon entering, one is greeted by a spacious foyer that serves as a transitional space, offering glimpses into the key areas of the project. Large windows strategically positioned throughout the design allow natural light to permeate interior spaces, enhancing the ambiance and reducing reliance on artificial lighting.
In terms of materiality, the project utilizes an array of thoughtfully selected materials that not only contribute to its aesthetic character but also ensure durability and sustainability. Utilizing materials such as reinforced concrete, glass, timber, and locally sourced stone, the design emphasizes a connection to nature while promoting energy efficiency. The choice of materials is deliberate; they work in unison to create a cohesive architectural language that resonates with the project’s purpose and site context.
Distinctive architectural features are present throughout the design, showcasing innovative approaches and thoughtful details. One noticeable aspect is the integration of green roofs and living walls, which are designed to enhance biodiversity while improving air quality and insulation. This sustainable practice not only contributes positively to the surrounding ecosystem but also allows for a unique visual composition that changes with the seasons.
The layout of the project has been carefully considered to foster collaboration and communication among users. Open-plan areas promote a sense of community, while thoughtfully placed private spaces ensure that individuals have opportunities for solitude and reflection. The design emphasizes flexibility, allowing spaces to be adapted for various functions as needs evolve over time.
Furthermore, the incorporation of passive design strategies is evident, promoting energy efficiency through careful orientation and shading devices. This approach optimizes natural ventilation and thermal comfort, demonstrating a commitment to sustainable architecture that minimizes the building’s ecological footprint.
What sets this project apart is its commitment to reflecting the cultural identity of its location. Incorporating elements that are reminiscent of local architectural traditions illustrates an awareness of history and place. The use of local craftsmanship in details, such as bespoke fittings and artisanal finishes, enriches the design while supporting the local economy.
Overall, the project stands as a testament to modern architecture that respects its environment and culture, prioritizing user experience and sustainability. For those interested in exploring this architectural endeavor further, detailed architectural plans, sections, and designs provide additional valuable insights into the creative ideas and innovations that have shaped this successful project. Engaging with these elements will offer a deeper understanding of the various architectural strategies employed and the thoughtful considerations that informed the design process.


























