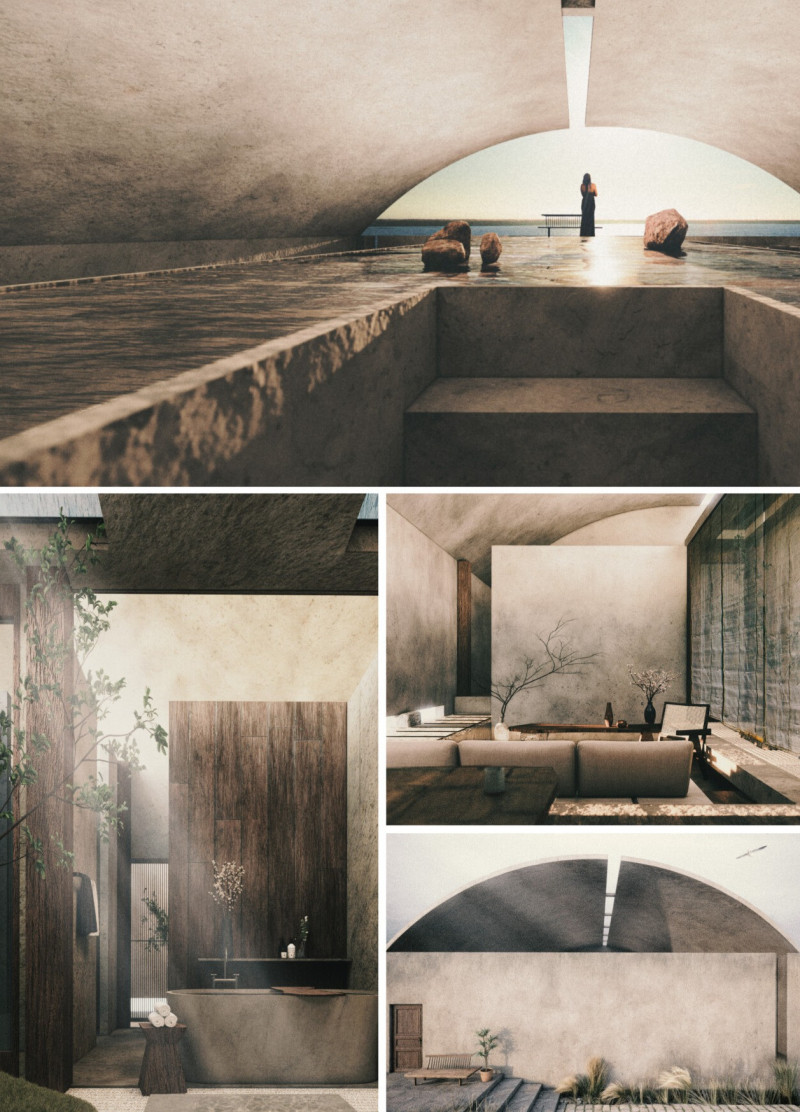5 key facts about this project
The architectural layout is meticulously structured to accommodate various functions, ensuring the seamless flow of movement and interaction. Each area within the project is crafted to serve specific needs while maintaining a cohesive aesthetic throughout the entire design. This multifaceted approach enables the space to adapt over time, a crucial aspect of contemporary architectural thinking that prioritizes sustainability and the evolving nature of human activity.
Materiality plays a critical role in the project, where a careful selection of materials contributes to both the visual language and the performance of the building. The use of natural materials such as timber, stone, and glass creates a dialogue between the interior and the exterior, promoting an openness that connects inhabitants with the natural world. Such choices not only enhance the beauty of the design but also ensure sustainability through the careful consideration of local resources and their environmental impact.
The design outcome is characterized by unique approaches that challenge conventional standards. A seamless integration between indoor and outdoor spaces is evident, with expansive windows and open-air transitions that foster a sense of unity with nature. The design embraces light and ventilation, optimizing the building's environmental performance while creating comfortable and appealing living environments. This integration allows for dynamic interactions, encouraging users to traverse spaces fluidly rather than in isolation.
Attention to detail can be seen in various elements throughout the project. The thoughtful placement of light fixtures, the choice of finishes, and the integration of landscaping contribute to the overall atmosphere. From the greeting area to functional workspaces, the project maintains a consistent theme of welcoming warmth and community engagement. The thoughtful arrangement of communal areas encourages collaboration, enabling diverse groups to gather and share ideas within a harmonious environment.
Furthermore, the project draws inspiration from its geographical context, harmonizing with local architectural styles while still making a distinctive statement. By respecting the cultural and historical nuances of the location, the design fosters a sense of belonging for those who interact with it, thereby enhancing the user experience. This contextual awareness is a testament to the project's dedication to serving its community.
As potential visitors explore the project presentation, they will find that the architectural plans provide deeper insight into the functional relationships within the space. The architectural sections illustrate how thoughtfully designed elements interact across different levels, emphasizing the verticality and spatial complexity of the design. Moreover, the comprehensive architectural designs display the attention given to both aesthetic appeal and utilitarian function, making the project not only visually pleasing but also deeply functional for its intended uses.
In addition, the project encapsulates a series of architectural ideas that promote sustainability and community interaction, which are essential considerations in today’s architectural discourse. The focus on creating shared spaces encourages connection and collaboration among users, ultimately contributing to a vibrant community fabric.
Readers are encouraged to delve deeper into the project presentation to truly appreciate the intricate details and thought processes that underpin this architectural endeavor. The exploration of architectural plans, sections, designs, and overall architectural ideas will provide comprehensive insight into the project, allowing for a richer understanding of its contributions to modern architecture and community engagement.























