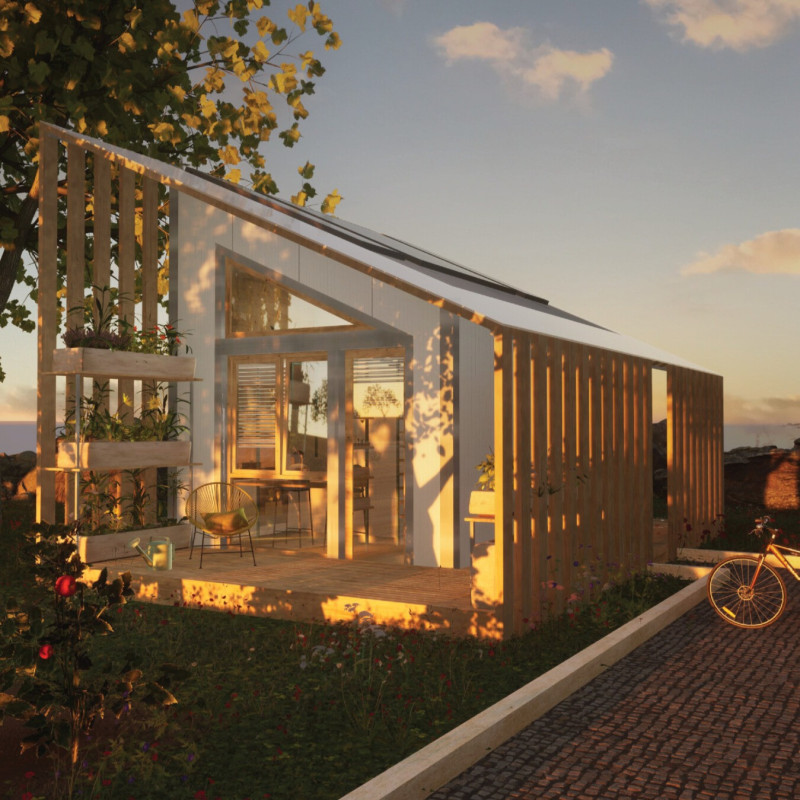5 key facts about this project
The project serves as a multi-use facility designed to accommodate both social and recreational functions. Its layout includes spaces that can serve community events, educational programs, and recreational activities, reflecting a strong commitment to enhancing the social fabric of the area. The design thoughtfully prioritizes accessibility, ensuring that all community members can benefit from its offerings.
Noteworthy elements of the building include a versatile façade that not only adds aesthetic value but also enhances the structure's energy efficiency. By utilizing large expanses of glass, the design allows natural light to penetrate deep into the interior spaces, reducing the reliance on artificial lighting during daylight hours. This intentional use of glass fosters a connection between the indoor and outdoor environments, allowing occupants to engage visually with the landscape. The incorporation of overhangs and shading devices plays a crucial role in managing solar gain, contributing further to the sustainability objectives.
The architectural composition features clean lines and a harmonious blend of materials. Concrete provides structural integrity and a sense of permanence, while wooden accents add warmth and invite users into the space. This combination is not just about aesthetics; it reflects a deeper understanding of how materials influence user experience. The meticulous choice of finishes and textures creates not only a visually engaging environment but also one that feels inviting and comfortable.
Landscaping is integral to the overall project design, with outdoor spaces woven into the architectural narrative. These areas include gardens and gathering spaces that encourage social interaction and community cohesion. The landscape design complements the building's architecture, echoing its lines and forms. Plant selections are made with ecological sustainability in mind, featuring native species that require minimal maintenance while supporting local biodiversity.
Unique approaches within the project’s design are evident in its spatial organization. The interiors are arranged to promote fluid movement and adaptability. The use of movable partitions allows spaces to be reconfigured according to specific needs, whether for larger gatherings or intimate meetings. This flexibility is a significant asset, as it enables the space to evolve along with the community’s requirements.
Incorporating local cultural elements into the architectural narrative not only enriches the design but also promotes a sense of place. By reflecting the character and history of the geographical area, the project reinforces a connection with its context. This thoughtful inclusion demonstrates a commitment to place-making, ensuring that the architecture speaks to the identity of the community it serves.
As this project stands as a reference point for contemporary architectural practice, it exemplifies how design can enhance community life while being rooted in its environment. It invites architects and designers to consider how their work can respond to the needs of users while maintaining a dialogue with the surrounding context. For readers interested in deepening their understanding of architectural ideologies and practices, further inspection of the architectural plans and sections might reveal additional layers and considerations that inform this compelling project. Exploring these elements can provide valuable insights into the interactions between design philosophy and practical application in architecture.


























