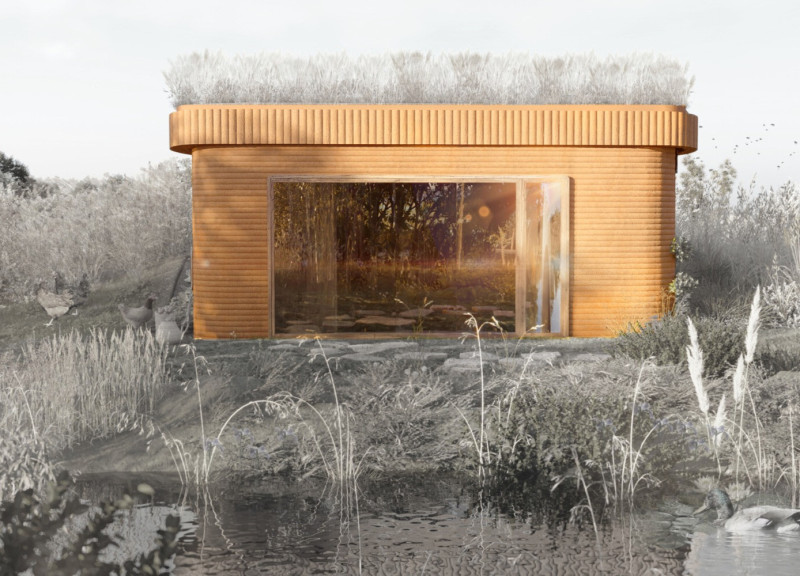5 key facts about this project
The architectural design is characterized by a harmonious blend of form and function. The façade features a combination of natural materials, such as locally sourced stone and sustainably harvested timber, which not only contribute to the aesthetic appeal but also emphasize environmental responsibility. Large windows punctuate the exterior, inviting natural light and providing visual connections to the landscape outside. This openness fosters a sense of transparency and inclusivity, aligning with the project's goal of community engagement.
Internally, the layout is meticulously planned to maximize usability and comfort. The main atrium serves as a central hub, facilitating movement throughout the space and encouraging social interaction. This area is flanked by flexible meeting rooms and collaborative workspaces that can be reconfigured based on user needs. The use of modular furniture in these spaces reflects modern design principles, allowing for versatility without compromising on style.
A notable aspect of the project is its emphasis on sustainability and energy efficiency. The design incorporates green roofs that contribute to biodiversity while providing insulation, reflecting a commitment to environmental stewardship. Additionally, energy-efficient systems have been integrated throughout, including solar panels and rainwater harvesting, which align with contemporary architectural ideas aimed at minimizing environmental impact.
The structural elements of the building also deserve attention. Exposed beams and columns made from reinforced concrete provide both strength and a raw aesthetic that is at once modern and timeless. This choice of materials complements the overall design philosophy, which values authenticity and craftsmanship. Furthermore, the careful detailing of these structural components showcases a dedication to high-quality finishes and construction techniques.
In discussing the unique design approaches adopted in this project, it is essential to highlight the careful consideration given to the local context. The design incorporates elements that resonate with the cultural heritage of the area while also embracing a forward-thinking vision. This blend creates a dialogue between the past and the present, allowing the building to transcend mere functionality and emerge as a landmark within the community.
Each architectural design decision is infused with purpose, contributing to a cohesive narrative that guides visitors through the space. This narrative is reinforced by thoughtfully curated landscaping, which not only enhances the visual appeal but also encourages outdoor activities, further bridging the connection between indoor and outdoor environments.
In conclusion, the architectural project represents a compelling vision of modern living that prioritizes community, sustainability, and adaptability. The deliberate choices made in materiality, spatial organization, and design philosophy culminate in a space that is as functional as it is aesthetically pleasing. For those interested in exploring this project further, reviewing the architectural plans, sections, and designs will provide deeper insights into the innovative ideas that shaped this remarkable endeavor. This project stands not only as a building but as a testament to the potential of architecture to foster community and promote sustainability in an ever-evolving world.


























