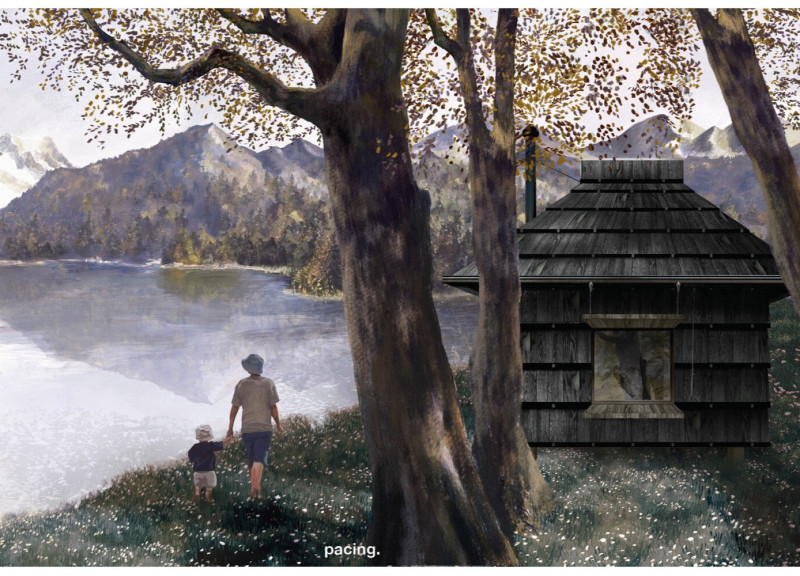5 key facts about this project
At its core, this project represents a blend of contemporary architectural practices with an emphasis on sustainability. The design prioritizes not only the visual appeal but also the functionality and ecological footprint of the structure. The strategic placement of the building within its site reveals a meticulous consideration of orientation, light, and wind patterns, ensuring that it harnesses natural elements effectively, optimizing energy efficiency while providing comfort to occupants.
The project serves multiple functions, catering to both community needs and individual experiences. It features spacious communal areas that encourage social interaction while also providing private spaces that promote tranquility and introspection. This balance between public and private realms is achieved through thoughtful spatial organization, which is further enhanced by large windows and open-plan layouts that invite natural light into the interiors.
Prominent elements of the design include a distinctive façade that merges various materials in a cohesive manner. The careful selection of local stone, timber, and glass not only underscores the project's commitment to environmental sustainability but also pays tribute to the traditional craftsmanship of the region. By integrating these materials, the design fosters a sense of place, evoking the natural beauty of its surroundings while ensuring durability and low maintenance.
In terms of unique design approaches, the project incorporates green roofs and living walls that promote biodiversity and enhance the building’s insulation. Rainwater harvesting systems and solar panels are integrated into the design, showcasing a forward-thinking approach to resource management and environmental responsibility. The landscape design further complements the architecture, featuring native plant species that require minimal irrigation, thus blending seamlessly with the surrounding ecosystem.
The interior spaces are thoughtfully designed, prioritizing flexibility and adaptability. This ensures that the spaces can evolve in response to the changing needs of their users. The use of warm, natural materials throughout the interiors fosters a welcoming atmosphere, encouraging users to feel connected to the space and to each other.
The project's distinct approach to architecture not only reflects a deep understanding of context and function but also serves as a model for future developments in the area. It challenges conventional architectural norms by advocating for a design philosophy that prioritizes sustainable practices, community engagement, and aesthetic integrity.
For those interested in a deeper understanding of this architectural project, exploring the architectural plans, architectural sections, architectural designs, and architectural ideas will provide valuable insights into the methodology and rationale behind the design decisions. Engaging with these resources can offer a comprehensive perspective on how this project contributes to the discourse on contemporary architecture and sustainable design.


























