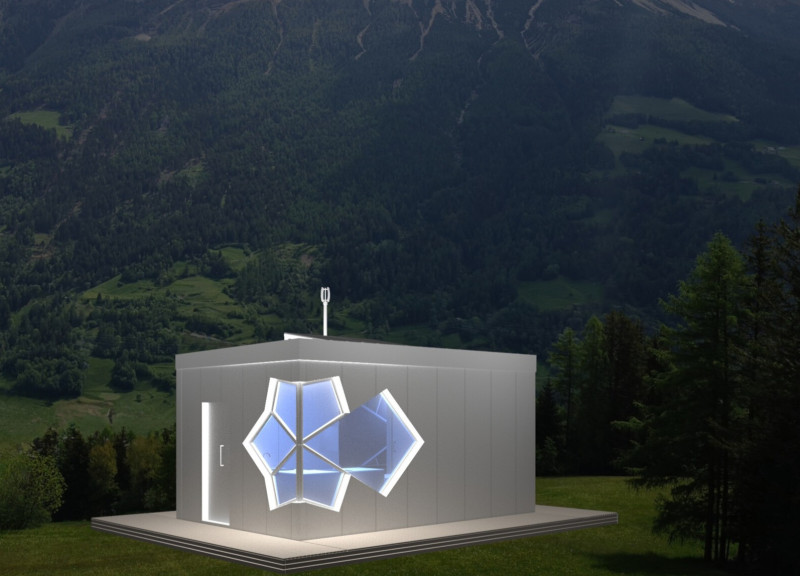5 key facts about this project
Architecturally, the design presents a harmonious balance between form and function, characterized by clean lines and a careful consideration of materiality. The use of durable materials, including concrete, glass, and wood, creates both a visually pleasing facade and a resilient structure. Large glass panels not only allow for an abundance of natural light, enhancing the interior ambiance, but also foster a connection between indoor and outdoor spaces. This emphasis on transparency encourages an inviting atmosphere, welcoming users and passersby alike.
The spatial organization of the project has been meticulously planned to optimize functionality. The floor layout promotes fluid movement, making it easy for occupants to navigate the spaces. Common areas are designed to foster interaction and collaboration, reflecting a growing trend in architecture that prioritizes human connection and community engagement. Private spaces, on the other hand, are carefully positioned to offer a sense of personal retreat, thereby enhancing the overall user experience.
Unique design approaches are evident throughout the project, particularly in how the architecture engages with its context. The building features a landscaped transition zone that blurs the lines between natural and built environments. Native plantings and thoughtful landscaping not only support local biodiversity but also provide a serene setting for both residents and visitors. This focus on integrating natural elements reflects contemporary architectural ideas that prioritize sustainability and ecological responsibility.
A notable aspect of the project is its commitment to sustainability. Environmentally friendly design strategies have been incorporated, such as the use of energy-efficient systems, rainwater harvesting mechanisms, and a well-rounded approach to insulation. These elements work in tandem to reduce the building’s carbon footprint while ensuring that it meets the demands of contemporary living. The choice of materials also reflects this sustainability ethos, with an emphasis on local sourcing and low-impact resources, reinforcing the project’s connection to its geographic setting.
In examining the architectural details, one can appreciate the careful craftsmanship that characterizes each element. Textured finishes, subtle color palettes, and distinctive architectural features contribute to a cohesive look that is both modern and respectful of traditional influences. This balance is a testament to the project's commitment to creating spaces that resonate with the local culture while still pushing the boundaries of modern architectural design.
Moreover, the integration of contemporary technologies within the architecture highlights an innovative approach to modern living. Smart home systems and sustainable building technologies have been seamlessly integrated, providing improved energy management and enhanced comfort for occupants. This forward-thinking perspective demonstrates a keen awareness of the evolving needs of users in a rapidly changing world.
Overall, the project stands as a powerful representation of how thoughtful architectural design can create meaningful connections between individuals, their communities, and the environment. The careful consideration given to every aspect—from materials and layout to sustainability features and technological integration—offers a compelling narrative of contemporary architecture that balances practicality with aesthetic integrity. For those interested in delving deeper into this project, exploring the architectural plans, architectural sections, and architectural designs will provide a more comprehensive understanding of its innovative approaches and thoughtful design ideas.


 Merli Vaarmets
Merli Vaarmets 























