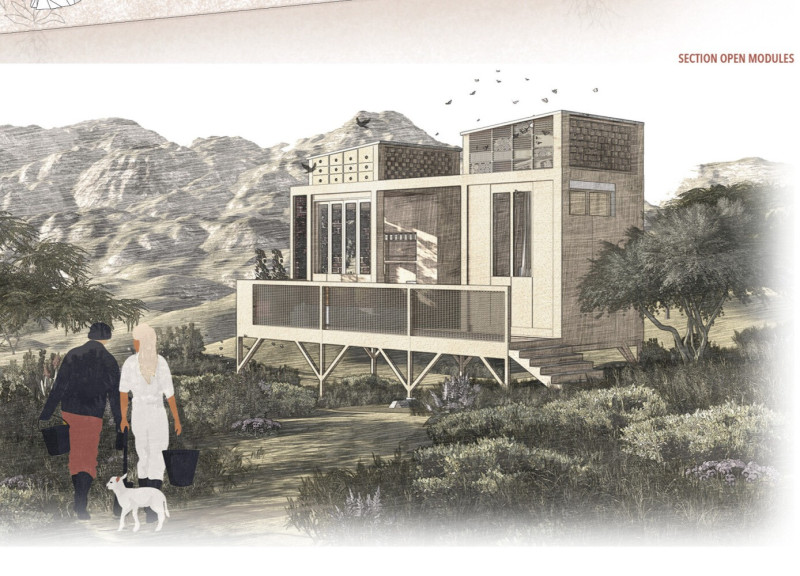5 key facts about this project
At the heart of this architectural project is its concept, which revolves around the idea of connectivity—both among people and with the surrounding landscape. The design employs an open layout that facilitates a seamless flow of movement and interaction. This openness is a deliberate choice, aimed at fostering a sense of community and belonging. Large, strategically placed windows allow natural light to permeate the interior spaces, enhancing the user experience while reducing the need for artificial lighting during the day.
Materiality plays a crucial role in the overall aesthetic and ecological performance of this project. A careful selection of materials is evident throughout the design. The use of locally sourced timber not only establishes a warm and inviting ambiance but also reinforces sustainability by minimizing transportation impacts. Additionally, sustainable materials such as recycled steel and high-performance glass are incorporated to enhance the building's energy efficiency. The façade showcases a harmonious blend of textures and finishes, which contribute to visual interest while ensuring durability.
The architectural design features several important elements that enhance its functionality and user experience. For instance, the inclusion of green roofs and wall gardens not only contributes to biodiversity but also mitigates urban heat effects and enhances the building's aesthetics. These landscaped areas are designed thoughtfully to promote biodiversity, providing habitats for local species and offering users a connection to nature. Outdoor terraces and communal spaces are intentionally designed to encourage gatherings and social interactions, adding layers of functionality to the project.
Moreover, the project embraces innovative construction techniques, such as modular building systems, that allow for quicker assembly and reduced waste. This approach reflects a forward-thinking strategy, aligning construction practices with modern demands for efficiency and environmental stewardship. The interior spaces are designed to be adaptable, accommodating various activities and functions as community needs evolve over time.
A unique design aspect worth noting is the incorporation of cultural elements that resonate with the local context. The project aims to tell a story that reflects the heritage and identity of the surrounding neighborhood. This is achieved through art installations and design motifs inspired by local traditions, anchoring the building within its cultural landscape.
In examining the architectural plans and sections, one can appreciate the attention to detail and resolution of space. Each area is carefully considered, balancing private and public zones to facilitate diverse interactions while ensuring privacy where needed. These architectural designs prioritize the user experience, making it a thoughtful and responsive space for its occupants.
As the audience engages with this architectural project, it is encouraged to explore the various presentation materials available. Delving into the architectural plans and sections provides deeper insights into the design rationale and functionality behind the various elements and spaces within the project. Additionally, examining the architectural designs and ideas will reveal how this project not only serves its intended functions but also contributes to the broader narrative of community and sustainability within the built environment.


























