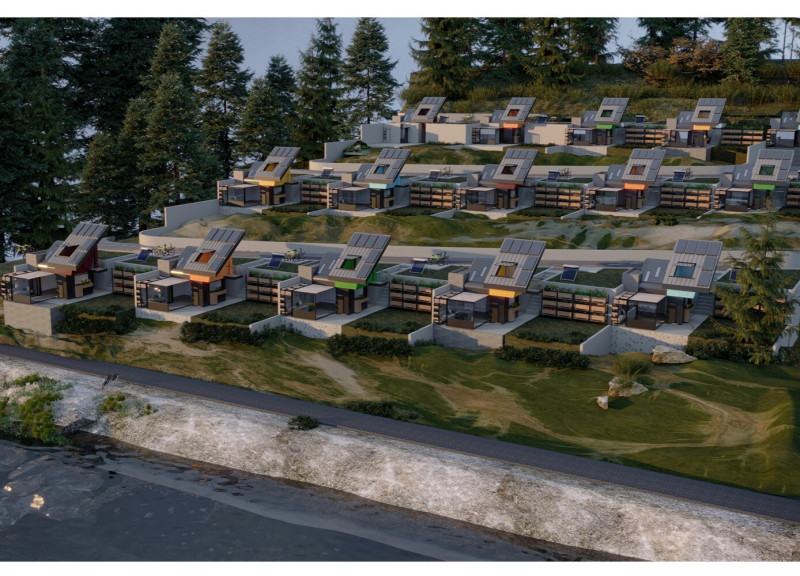5 key facts about this project
At the core of this project is its primary function, which serves the needs of the community while facilitating interaction among its users. The design incorporates various spaces that cater to both individual and collective activities, reflecting a modern understanding of how architecture can enhance social dynamics. The layout prioritizes fluid movement, allowing for seamless transitions between different areas, which is central to fostering engagement.
The architecture thoughtfully addresses its geographical location, utilizing materials that resonate with the environment while addressing climate considerations. The careful selection of external cladding materials, such as natural stone and weather-resistant wood, adds texture and warmth to the façade. These materials not only evoke a sense of place but also contribute to the building’s sustainability by reducing maintenance needs and supporting energy efficiency.
The attention to light is another critical component of the project. Large, strategically placed windows invite natural sunlight to permeate the interior spaces, creating an uplifting atmosphere. This approach not only reduces reliance on artificial lighting but also establishes a direct connection between the occupants and the outside environment. The strategic use of shading devices further enhances comfort while preserving views, reinforcing the importance of user experience in the architectural design.
The interior spaces reflect a commitment to functionality and adaptability. The use of modular furniture allows for the reconfiguration of spaces based on specific requirements or user preferences. This flexibility underscores the project’s proactive approach to accommodating diverse activities and promoting inclusivity. Thoughtful acoustics were integrated into the design to manage sound in larger communal spaces, ensuring that conversations and gatherings can occur without interruption.
Unique design approaches are evident in various architectural elements, including the incorporation of green roofs and terraces that provide additional recreational spaces while promoting biodiversity. These features not only enhance the aesthetic quality of the building but also serve practical functions such as stormwater management and thermal insulation. The overall design philosophy embraces a broader environmental agenda, aligning with contemporary architectural ideologies that prioritize sustainable development.
Special attention has been paid to circulation within the project, creating a clear and intuitive wayfinding experience. Wide corridors and open staircases facilitate movement and encourage interaction among users. The strategic placement of communal areas, such as lounges and cafes, nurtures a sense of community and encourages social gatherings, ultimately enriching the user experience.
Artistic elements have also been integrated into the architectural design, including local artwork that reflects cultural narratives and regional history. By incorporating these elements, the project not only elevates its visual appeal but also strengthens its identity within the community, emphasizing a narrative that residents can relate to.
In summary, this architectural project exemplifies a nuanced understanding of design that harmonizes aesthetics with functionality, and community needs with environmental considerations. The thoughtful use of materials, attention to light and space, and innovative approaches to sustainability all contribute to a design that is not only visually appealing but also deeply responsive to its context. Readers are encouraged to delve into the architectural plans, architectural sections, and architectural designs associated with this project for a more comprehensive understanding of its intentions and outcomes. Exploring these details will provide valuable insights into the underlying architectural ideas that guided the project’s development.


 Ahmed Khaled Sayed Abdelshafy Shafei,
Ahmed Khaled Sayed Abdelshafy Shafei,  Taqui Ahmed Reda Abdin Khiralla,
Taqui Ahmed Reda Abdin Khiralla,  Nada Hossam Raafat Abdelaziz
Nada Hossam Raafat Abdelaziz 























