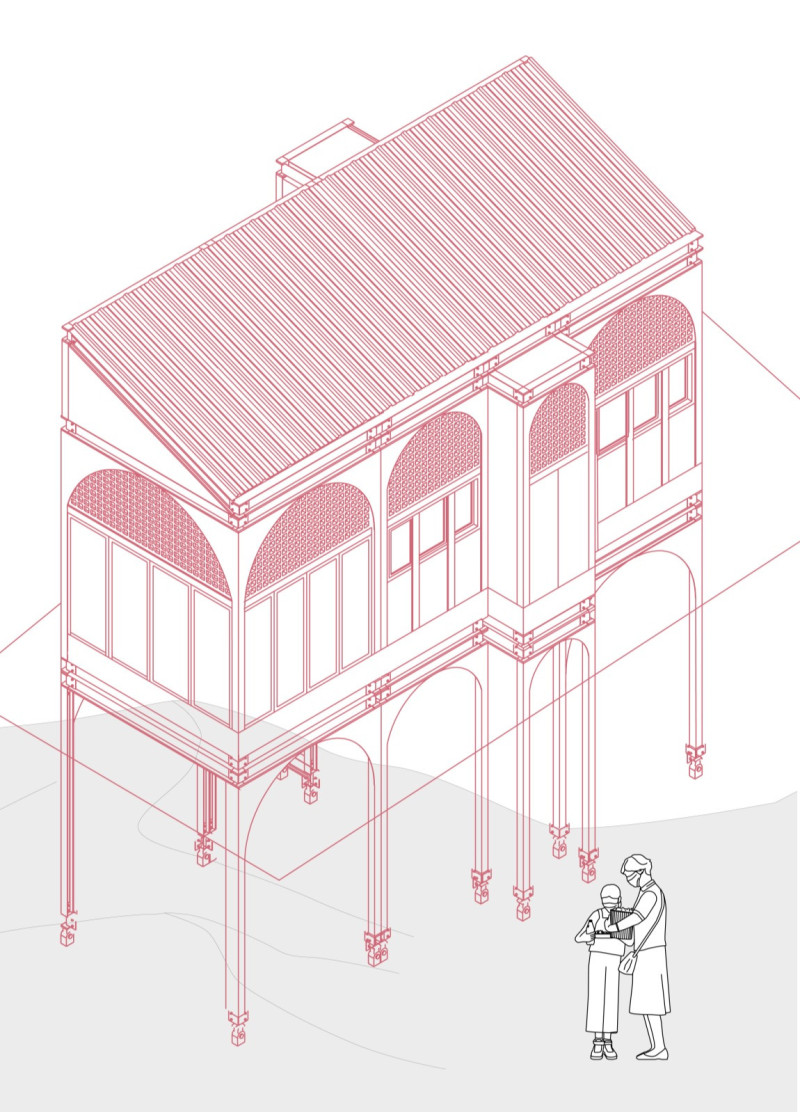5 key facts about this project
The design incorporates a variety of architectural elements that contribute to the overall experience of the space. The layout is organized to promote a seamless flow between the indoor and outdoor areas, emphasizing connectivity and interaction. This aspect of the design reflects a growing trend in architecture that prioritizes user experience and accessibility, allowing individuals to engage with nature and the community.
Materials play a crucial role in defining the character of the project. Carefully chosen for their properties and local availability, the materials include sustainably sourced wood, durable concrete, and energy-efficient glazing. The interplay of these materials not only enhances the building's visual appeal but also supports its functional requirements. Wood provides warmth and texture, while concrete adds solidity and structural integrity. The incorporation of large glass panels ensures ample natural light, promoting an inviting atmosphere that fosters social interactions.
Unique design approaches are evident throughout the project, as the architects have integrated innovative features that respond to the environmental conditions of the location. For instance, the roof design incorporates natural ventilation strategies that reduce reliance on mechanical systems, thereby lowering energy consumption. Moreover, landscape elements, including green roofs and native plantings, have been integrated into the design, contributing to biodiversity and creating a microclimate that supports well-being.
In addition to addressing sustainability, the project upholds a commitment to community engagement. Public spaces have been meticulously designed to encourage collaboration and social exchange. Flexibility is a key aspect of these areas, allowing them to adapt to various activities and gatherings. This adaptability is crucial in fostering a sense of ownership among community members, who will ultimately inhabit and utilize the space.
The architectural identity of the project is further enriched by cultural references that resonate with local history and community values. Through the careful integration of local motifs and materials, the design reflects an understanding of cultural significance, ensuring that it does not merely exist in isolation from its context but, rather, stands as a continuation of the community's narrative.
In summary, this project represents a thoughtful synthesis of architecture, function, and environmental awareness. The design encapsulates both practical and aesthetic aspects, creating a space that is nurturing and stimulating for its users. By employing innovative strategies and maintaining a commitment to sustainability, the project not only serves its functional purpose but also contributes meaningfully to the cultural landscape of the area. Readers are encouraged to explore architectural plans, sections, and designs presented in further detail, which provide deeper insights into the architectural ideas that shape this unique project.

























