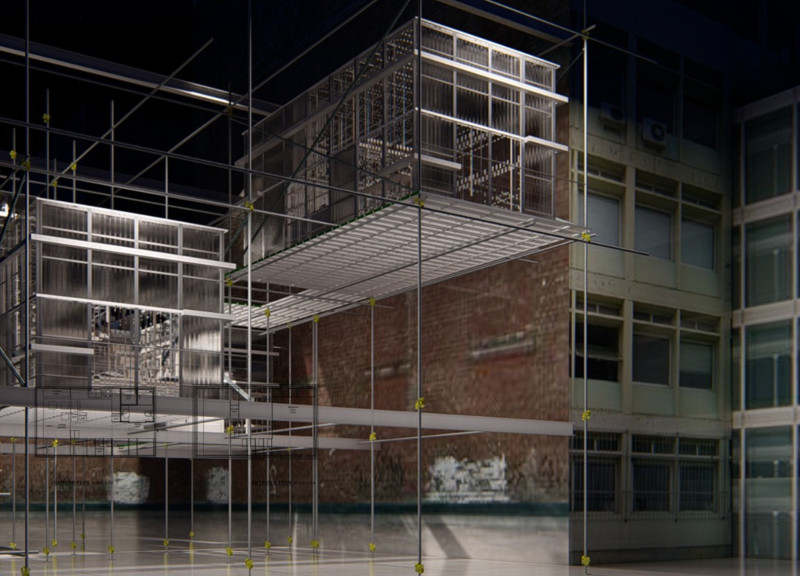5 key facts about this project
The project represents a modern take on mixed-use architecture, addressing the growing demand for multifunctional buildings that cater to diverse needs. The structure features various amenities, including retail spaces, community areas, and family residences, all housed under one roof. This approach not only maximizes land use but also encourages a vibrant community atmosphere where residents and visitors can congregate.
A key aspect of this architectural design is its emphasis on sustainability. The project implementation utilizes environmentally friendly materials such as recycled steel, eco-friendly concrete, and sustainably sourced timber. These materials not only reduce the ecological footprint but also blend seamlessly with the surrounding environment, enhancing the building's aesthetic appeal. Large windows and green roof terraces are integrated into the design to optimize natural light and improve air quality, creating a refreshing interior atmosphere.
The façade of the building carries a distinct identity, incorporating local cultural elements that resonate with the area while maintaining a modern vernacular. Exterior panels feature a combination of glass and textured surfaces, which reflect the changing light throughout the day, offering a dynamic visual experience. The choice of materials also serves structural purposes while adhering to the overarching theme of sustainability.
Inside, the layout is meticulously designed to facilitate flow and enhance user interaction. Open-concept spaces allow for flexibility in use, enabling residents and businesses to adapt their environments to suit their needs. Common areas are strategically positioned to foster community engagement, including outdoor spaces equipped with seating and landscaping that encourages outdoor activities. The interiors exhibit a harmonious blend of modern design and comfort, with an emphasis on functionality.
Unique design approaches in this project include the integration of technology for energy efficiency, including solar panels and smart systems to monitor energy consumption, which reinforces its sustainability goals. The project exemplifies a commitment to enhancing the urban fabric by incorporating public art and green spaces, enriching the surrounding area with aesthetic and recreational value.
Throughout this architectural design, the focus remains on creating a balanced relationship between the built environment and the community it serves. With its innovative use of materials and form, the project exemplifies how architecture can influence social dynamics and elevate the quality of life for its occupants.
For a more comprehensive understanding of the design specifics and visual representation, readers are encouraged to explore the architectural plans, sections, and detailed design elements presented. This project invites ongoing dialogue and exploration of contemporary architectural ideas, contributing to the discourse on sustainable and community-centric design.























