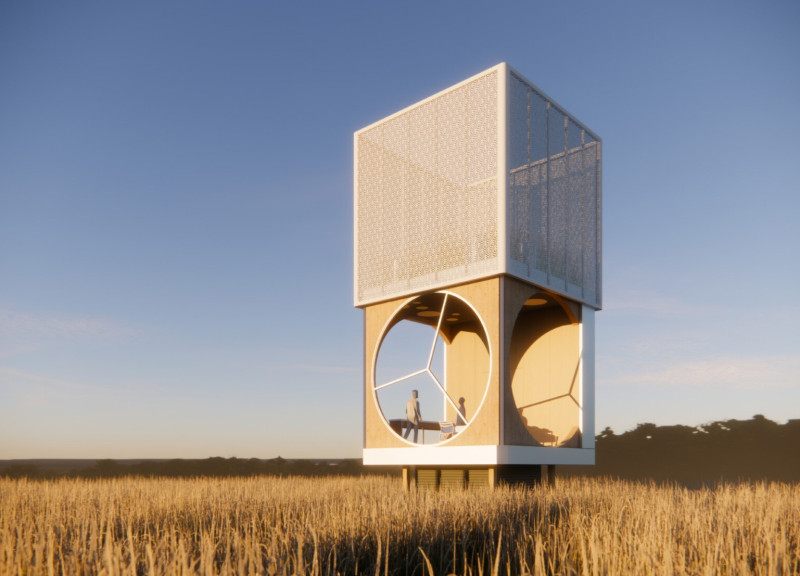5 key facts about this project
This innovative design employs a thoughtful approach to materiality. The choice of materials plays a significant role in both the structural integrity and visual language of the project. The use of concrete, tempered glass, and sustainable timber is evident throughout the design. Concrete offers robustness, while tempered glass provides transparency, allowing for natural light to permeate the interior spaces. Sustainable timber enhances warmth and creates an inviting atmosphere, contributing to the overall sensory experience of the building.
The architectural layout is well-conceived, allowing for smooth circulation and accessibility. Open spaces foster a sense of connection among users, promoting a communal experience. Strategic placement of windows and openings invites the outside in, blurring the boundaries between interior and exterior environments. This thoughtful design encourages occupants to interact meaningfully with their surroundings, whether through shared spaces or private nooks.
Unique to this project is its integration of green spaces, including vertical gardens and roof terraces. These elements not only enhance the aesthetic quality of the architecture but also contribute to the environmental sustainability goals of the project. The incorporation of greenery provides a crucial buffer against urban heat, promotes biodiversity, and improves air quality. It exemplifies a commitment to creating a balanced environment where nature and urban life coexist harmoniously.
The architectural design addresses the principles of sustainability and energy efficiency. The implementation of passive design strategies, such as natural ventilation and solar shading, reduces dependency on artificial heating and cooling systems. Additionally, rainwater harvesting and the use of energy-efficient systems underline the project's commitment to reducing its ecological footprint. These features reflect contemporary architectural trends that prioritize sustainability and resilience in urban settings.
The overall concept of the project encapsulates a vision of inclusivity, inviting individuals of all backgrounds to engage with the space. The design prioritizes accessibility, ensuring that all users can navigate the environment with ease. Variations in scale and texture throughout the building create visual interest and enhance the user experience. The nuanced details, such as the careful selection of finishes and attention to the interplay of light and shadow, further enrich the architectural narrative.
The project stands as a testament to the potential of architecture to shape our experiences and interactions within urban landscapes. Its thoughtful design and commitment to community well-being underscore the importance of architecture in fostering socially connected environments. As you explore the project presentation, delve into the architectural plans, architectural sections, architectural designs, and architectural ideas that underpin this compelling endeavor. Discover how each element contributes to the overall vision, creating a space that is not only functional but also a vibrant part of the urban fabric.

























