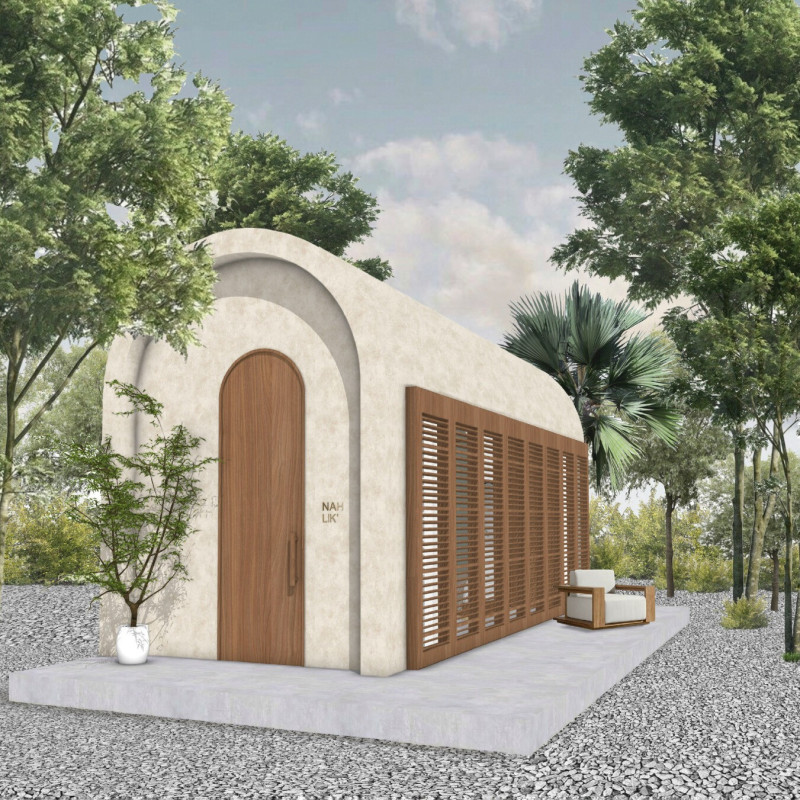5 key facts about this project
The architecture itself showcases a harmonious dialogue between modern design aesthetics and natural elements. The building features a blend of locally-sourced materials such as wood, concrete, and glass, which not only enhance its visual appeal but also contribute to its environmental efficiency. For instance, the use of natural wood in the facade creates a warm and inviting texture, while large expanses of glass facilitate an abundance of natural light, reducing the reliance on artificial illumination. This approach fosters a sense of connection to the outer environment, inviting occupants to engage with the setting they inhabit.
As one explores the design, it becomes evident that spatial organization plays a crucial role in the functionality of the project. Open floor plans encourage fluid movement between different areas, whether transitioning from a bustling communal space to the tranquility of private living quarters. The strategic placement of windows and balconies allows for cross-ventilation and views of the surrounding landscape, reinforcing the project's connection to nature. These design choices not only prioritize the comfort of the inhabitants but also align with environmentally conscious practices.
In addition to its residential functions, the design incorporates spaces dedicated to communal activities, such as landscaped courtyards and multi-purpose rooms. These areas serve as venues for gatherings, initiatives, and local events, underlining the project’s commitment to fostering community ties. By providing spaces that encourage interaction, the design helps cultivate a sense of belonging and collective identity among residents.
One of the unique aspects of this architectural project is its innovative approach to sustainability. Integrating green roofs not only enhances insulation but also contributes to biodiversity by creating habitats for various species. The implementation of rainwater harvesting systems is another example of how the design embraces ecological practices. This system captures and utilizes rainwater for irrigation and other non-potable uses, significantly reducing water consumption and promoting self-sufficiency within the building.
Furthermore, the architectural plans reveal a well-considered approach to energy efficiency, with solar panels installed judiciously on rooftops to harness renewable energy. This initiative not only lowers operational costs but also aligns the project with broader environmental objectives, establishing it as a model for future developments in sustainable architecture.
The attention to detail throughout the design is noteworthy, with careful incorporation of elements that enhance usability. Textured surfaces, intuitive navigation through spaces, and strategically selected color palettes contribute to an overall atmosphere of comfort and livability. These design choices reflect a deep understanding of how environment influences behavior and well-being.
Overall, this architectural project is a striking blend of innovation, sustainability, and community focus. It stands as a testament to contemporary architectural practice, demonstrating how thoughtful design can elevate the quality of life for its users while honoring the surrounding environment. The project provides a compelling example of modern architecture that prioritizes both functionality and aesthetic coherence. For those interested in delving deeper into the intricacies of this design, exploring the architectural plans, architectural sections, and unique architectural ideas presented in the project's documentation will offer further insights into the remarkable features and sustainability measures that define this work.


























