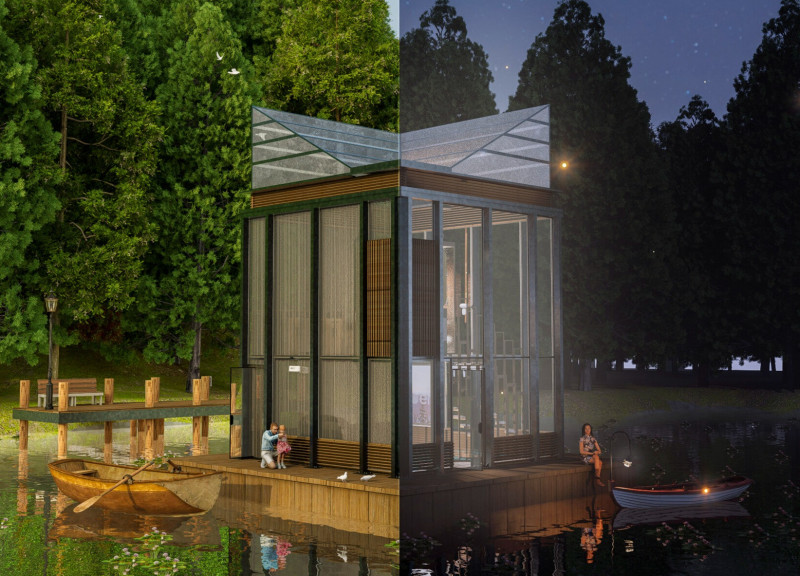5 key facts about this project
At its core, the project serves a multifaceted function, making it suitable for various uses within its community. The architectural layout emphasizes adaptability, accommodating different activities and fostering social interaction among users. This functionality is paramount, as it aligns with modern urban living needs, where spaces are increasingly required to support various forms of engagement, be it communal gatherings, educational activities, or recreational purposes.
The design is characterized by its thoughtful approach to materiality and the use of sustainable elements. Various materials are employed, including concrete, glass, and timber, each chosen for its aesthetic, functional, and environmental attributes. The concrete provides a robust structural foundation, while glass elements facilitate natural light, creating an inviting atmosphere throughout the interior spaces. Timber features contribute warmth and texture, enhancing the human scale of the design. This careful selection of materials not only ensures durability but also reflects a commitment to sustainability, reducing the project's ecological footprint.
In terms of architectural style, the design balances modern aesthetics with contextual sensitivity. The form is meticulously shaped to respond to the site and its surroundings, with lines and volumes that engage with the existing landscape. Unique design approaches are evident throughout the project, particularly in the way the building interacts with light and space. Large, strategically placed windows allow for ample daylight and promote energy efficiency, reducing the reliance on artificial lighting. Moreover, the integration of outdoor spaces encourages a seamless transition between the interior and exterior, enhancing the overall experience for users.
The project also explores innovative spatial arrangements, with open floor plans that facilitate flexibility while maintaining zones for privacy. This organizational strategy allows users to navigate the space intuitively, promoting both individual activities and collaborative experiences. The thoughtful inclusion of communal areas further enriches the design, enabling social dynamics to flourish and fostering a sense of community among occupants.
The uniqueness of this architectural project lies not only in its aesthetic appeal but in its capacity to resonate with the cultural and environmental context. It serves as a locus for social interaction, education, and community engagement, aligning with the evolving narrative of urban architecture. The careful attention to sustainability and responsiveness to the local climate conditions further highlights its commitment to creating a positive impact.
As you delve deeper into this architectural endeavor, it is worth examining the accompanying architectural plans, architectural sections, and architectural designs to gain a fuller understanding of the project's intricacies. Each element contributes to the overall narrative of the design, offering insight into the innovative ideas and thoughtful solutions that characterize this architectural work. To truly appreciate the depth of this project, a closer look at these details is encouraged, inviting exploration and engagement with the architectural vision that has been realized.


























