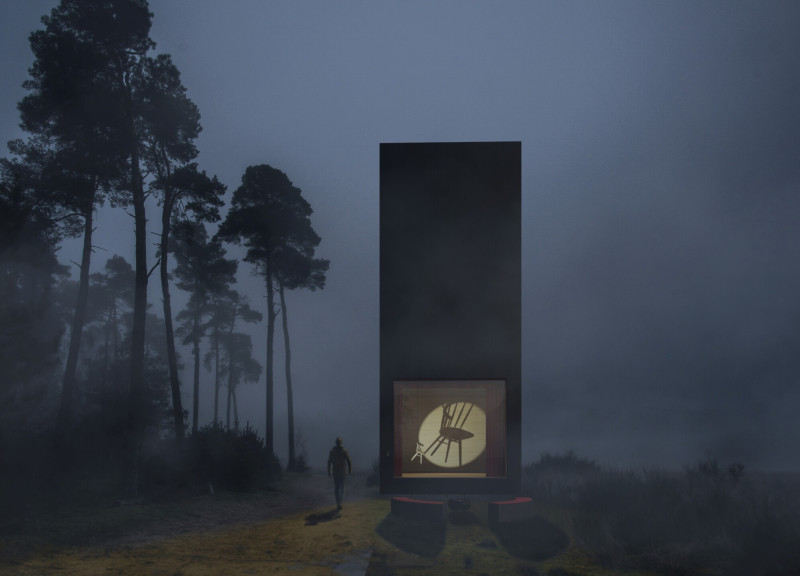5 key facts about this project
The design represents a synthesis of contemporary architectural ideas and traditional elements, enabling it to blend into the locality while standing out as a testament to progressive design thinking. The overall function of the project is to provide a versatile space that can accommodate various activities and serve diverse user groups. This adaptability is built into the very fabric of the design, allowing for dynamic use throughout the day and into the evening.
At the foundation of the project is a comprehensive analysis of site context and climate. Utilizing large windows and open spaces, the design prioritizes natural light, harnessing the sun's energy to minimize reliance on artificial lighting. The careful placement of these openings not only enhances the interior atmosphere but also wraps the occupants in the surrounding nature, promoting a connection with the outdoors.
The materiality of the project is a critical component of its identity. A selection of sustainable materials forms the core of the design, emphasizing durability while reducing the environmental footprint. This includes locally sourced timber, which offers warmth and a tactile quality to the spaces, alongside concrete elements that provide robustness and an industrial feel. Glass is also a predominant feature, used extensively for both structural and decorative purposes, allowing the building to interact with its surroundings and create a dialogue with the landscape.
Unique design strategies are evident throughout the project. The use of modular building techniques exemplifies modern construction methods, enabling swift assembly while allowing for customization of spaces to fit specific requirements. Incorporating green roofs not only enhances the aesthetic quality of the building but also provides insulation and promotes biodiversity, effectively creating mini-ecosystems that contribute to urban sustainability.
The layout within the structure is characterized by fluidity and openness, with flexible spaces that can adapt as needed. This adaptability encourages collaboration and community engagement, aligning with the project's intention to serve as a hub for interaction. The design features multi-purpose rooms that can be reconfigured according to various events or user needs, a crucial aspect of modern community-centered architecture.
Another intriguing aspect of the project is its integration of technology throughout the design. Smart building systems, including advanced heating and cooling solutions, operate seamlessly to optimize energy usage while ensuring occupant comfort. This technological integration is paired with a commitment to user-friendly interfaces, making the building not just a physical space but an interactive experience.
In examining the finer details, the craftsmanship is evident in the careful consideration of textures and finishes that contribute to both the overall aesthetic and the sensory experience of the spaces. The interplay of shadows and light, particularly through the strategic use of overhangs and canopies, enhances the exterior experience, creating an inviting atmosphere for users and visitors alike.
This architectural endeavor stands as an inspiring model for future projects, embodying a harmonious blend of aesthetics, functionality, and sustainability. Readers are encouraged to further explore the project presentation to gain deeper insights into its architectural plans, sections, and design ideas. By delving into the finer points of this project, one can fully appreciate the thoughtful decisions that shape its identity and function.


 Doni Hallko
Doni Hallko 























