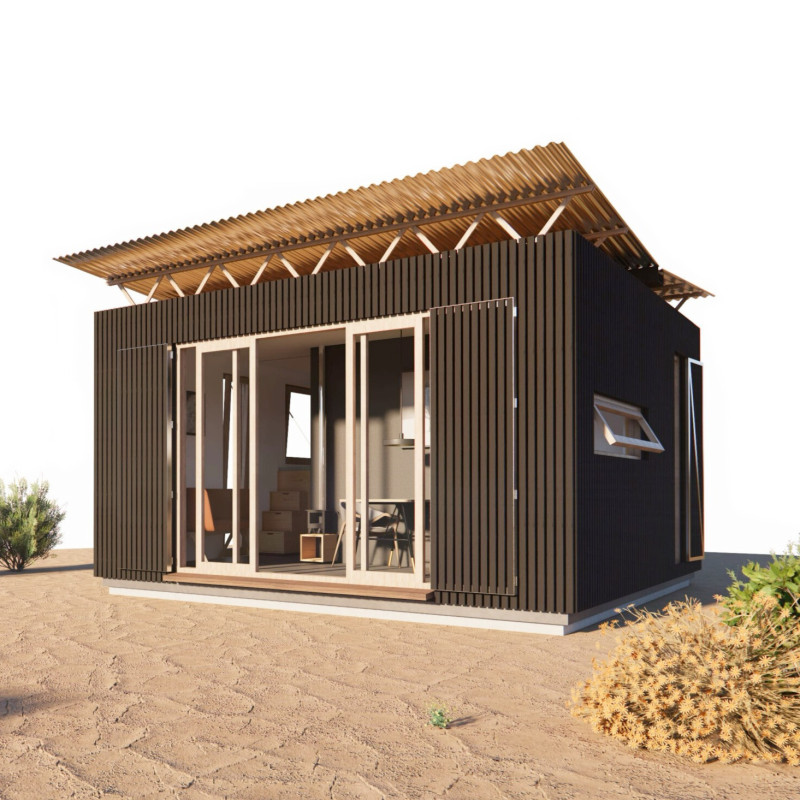5 key facts about this project
The primary function of the project is to serve as a multipurpose facility, accommodating various community-oriented activities. This dual-purpose approach allows for flexibility in use, fostering a sense of community and engagement among its users. The architectural layout promotes fluid movement between spaces, encouraging social interaction while maintaining privacy where necessary. This interplay of openness and enclosure is a critical element of the design, balancing communal and individual activities.
As one navigates through the project, several key design elements become apparent. The façade of the building uses a combination of natural materials such as locally sourced stone and sustainably harvested wood, which not only reinforces the connection to the landscape but also emphasizes durability and low maintenance. These materials are chosen for their environmental impact and their ability to weather gracefully over time, ensuring the building remains relevant and integrated within its context. The incorporation of large, strategically placed windows allows for ample natural light, creating a bright and welcoming interior while minimizing reliance on artificial lighting. This commitment to sustainability extends to the entire project, which includes efficient insulation systems and energy-efficient fixtures.
Unique design approaches can be seen in the project's roof structure, which is not only functional but serves as a landmark feature. The roof’s innovative geometry allows for rainwater harvesting and optimizes thermal performance, showcasing a blend of aesthetics and practicality. This feature demonstrates the designer's commitment to environmental stewardship while adding character to the overall silhouette of the building.
The interior spaces are thoughtfully organized to facilitate various activities, with open-plan areas encouraging gatherings, workshops, and events. Smaller, private rooms for meetings and quiet reflection are strategically placed, ensuring that users can find a suitable environment that meets their needs. The careful selection of finishes and furnishings contributes to the warm and inviting atmosphere, making it a desirable destination for community members.
Moreover, the surrounding landscape is designed to complement the architecture, featuring native plant species that require minimal irrigation and promoting biodiversity. This attention to landscaping not only enhances the visual appeal of the project but also supports local wildlife, creating a harmonious relationship between the built and natural environments.
In summary, this architectural project stands as a testament to the potential of thoughtful design to enhance community life. It successfully merges functionality with a deep respect for its surroundings, creating a space that invites exploration and engagement. The careful selection of materials, innovative roofing strategies, and flexible interiors exemplify a modern approach to architecture that prioritizes both environmental sustainability and user experience. For a more detailed understanding of this project, including its architectural plans, sections, and design ideas, readers are encouraged to explore the full presentation. This will provide deeper insights into the unique elements and architectural strategies employed, illuminating the vision behind this remarkable design.


 Matthias Veen
Matthias Veen 























