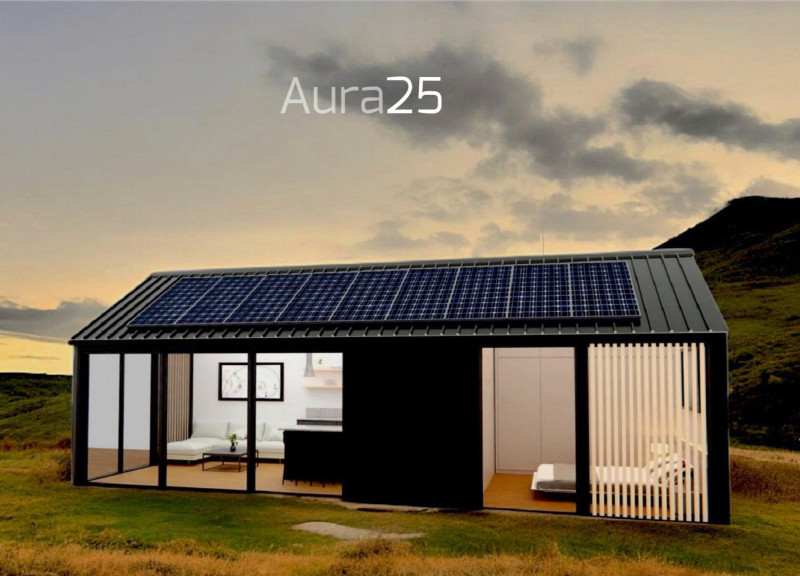5 key facts about this project
Functionally, the project serves multiple purposes, acting as both a communal gathering space and a hub for various activities, thereby enhancing social interaction within its environment. It is designed to accommodate a range of uses, ensuring flexibility and adaptability for future needs. The building’s layout encourages movement and spontaneity, inviting users to engage with the space in diverse ways. The integration of open and multifunctional areas highlights the architects’ commitment to creating an inclusive environment, where individuals from different backgrounds can come together harmoniously.
One of the most notable aspects of this architectural design is its methodical approach to material selection. The use of locally sourced materials not only reduces the carbon footprint but also fosters a connection to the surrounding landscape. Elements such as sustainably harvested wood, durable concrete, and resilient glass are combined to create an aesthetic that is both contemporary and rooted in the locality. The building's facade showcases a rhythmic composition that balances solid and transparent materials, allowing natural light to penetrate deeply into the interior spaces while promoting energy efficiency.
Attention to detail is evident throughout the project, particularly in the integration of green technologies and ecological strategies. The design incorporates rainwater harvesting systems, natural ventilation, and solar energy solutions, all of which contribute to a reduced environmental impact. Furthermore, the landscape design harmonizes with the architecture, using native plant species to enhance biodiversity and create microclimates around the building. This thoughtful interplay between building and landscape not only beautifies the site but also reinforces the project’s sustainability goals.
The interior spaces are characterized by a careful orchestration of openness and intimacy, allowing for varied experiences within a single environment. High ceilings, expansive windows, and strategically placed openings enhance the connection between indoor and outdoor spaces, providing users with a sense of tranquility and a strong relationship with nature. The materials used inside echo those employed externally, creating a cohesive experience that guides visitors through different zones of the building.
The project also explores innovative design approaches, particularly in its structural expression. Exposed structural elements serve not only as functional necessities but also as aesthetic statements that contribute to the character of the building. This approach emphasizes honesty in design, where the structural integrity of the project is celebrated rather than hidden. It inspires an appreciation for the craftsmanship involved in the construction process, forging a deeper understanding of architectural principles among its users.
Unique to this design is the integration of community-oriented spaces, which encourage engagement and participation. These areas are strategically located to facilitate gatherings, workshops, and public events, making the architecture a platform for social interaction and cultural exchange. The project underscores the significance of architecture as a catalyst for community building, highlighting how thoughtful design can lead to enriched social cohesion.
As you examine the project presentation further, take the opportunity to explore the architectural plans, architectural sections, and architectural designs that embody these principles. This project stands as a testament to the impact of conscientious architectural ideas on society, and a deeper dive into its details will undoubtedly provide a more comprehensive understanding of its significance within the contemporary architectural landscape. Expand your knowledge and appreciation for this project by engaging with its visual and spatial narratives.


























