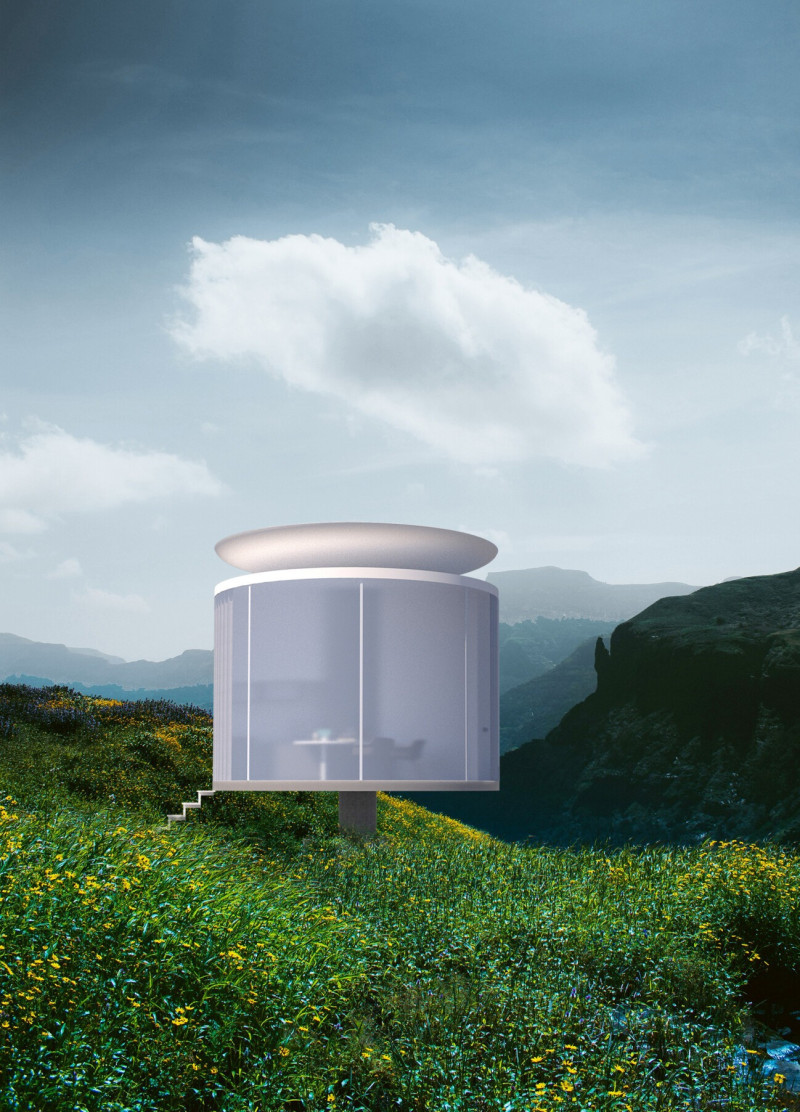5 key facts about this project
At its core, the project functions as a multifaceted space, geared towards a variety of activities that serve the community. The design prioritizes flexibility and adaptability, allowing for various uses that cater to the changing dynamics of communal life. This versatility is a hallmark of contemporary architecture, resonating with the evolving requirements of its intended users. One of the fundamental aspects of the project is its ability to encourage social interaction, making it a welcoming hub for visitors and residents alike.
The architectural elements include a carefully considered layout that facilitates movement and accessibility, making the central areas inviting while maintaining privacy in more secluded spaces. Key features, such as large windows and open gathering areas, illuminate the interior with natural light, fostering a connection between indoor and outdoor realms. The integration of green spaces plays a pivotal role in the overall design, with landscaped areas that not only enhance aesthetic appeal but also contribute to environmental sustainability.
Materiality is a critical aspect of the project, showcasing a selection of contemporary building materials that reflect durability and aesthetic coherence. Among the materials used are reinforced concrete, natural stone, glass, and timber. These materials have been chosen not just for their visual aspects but also for their performance characteristics, which ensure longevity and resilience. The textures and colors of these materials have been thoughtfully coordinated to create a warm and inviting atmosphere, while also responding to the local climate and environmental conditions.
Unique design approaches in this project include innovative roof structures and climatic responsiveness. By incorporating features such as overhangs and ventilation strategies, the building achieves energy efficiency while maintaining user comfort. The careful orientation of the structure maximizes exposure to natural light while minimizing heat gain, contributing to sustainable design principles.
Architectural plans employed in the project reflect a comprehensive understanding of spatial dynamics and human interaction. The flow between spaces is deliberate, guiding users through a sequence of experiences that unfold as they navigate the architecture. This thoughtful organization encourages exploration and enhances the overall user experience.
Architectural sections are utilized effectively to illustrate the interplay between different levels and areas within the structure. These sections reveal not only the intentional layering of spaces but also the relationship between public and private zones, emphasizing their connectivity and contrast. This clarity helps to communicate the architectural intent, offering insight into how the spaces function both individually and collectively.
The architectural designs also pay homage to the surrounding context, drawing inspiration from regional characteristics and local traditions. This contextual responsiveness is evident in the choice of silhouettes and material selections, which resonate with the cultural heritage of the area. By embedding local narratives into the design, the project elevates its significance beyond mere functionality, creating a sense of belonging and identity.
As a whole, this architectural project epitomizes a balanced approach to design that respects its surroundings while fulfilling the needs of its users. The careful integration of form, function, and environment illustrates a commitment to high standards of architectural practice. For readers interested in gaining a deeper understanding of the project, exploring the architectural plans, architectural sections, and overarching architectural ideas will provide richer insights into its design and execution. Engaging with these elements reveals how thoughtful architecture can create spaces that are not only functional but also foster community and interaction.


























