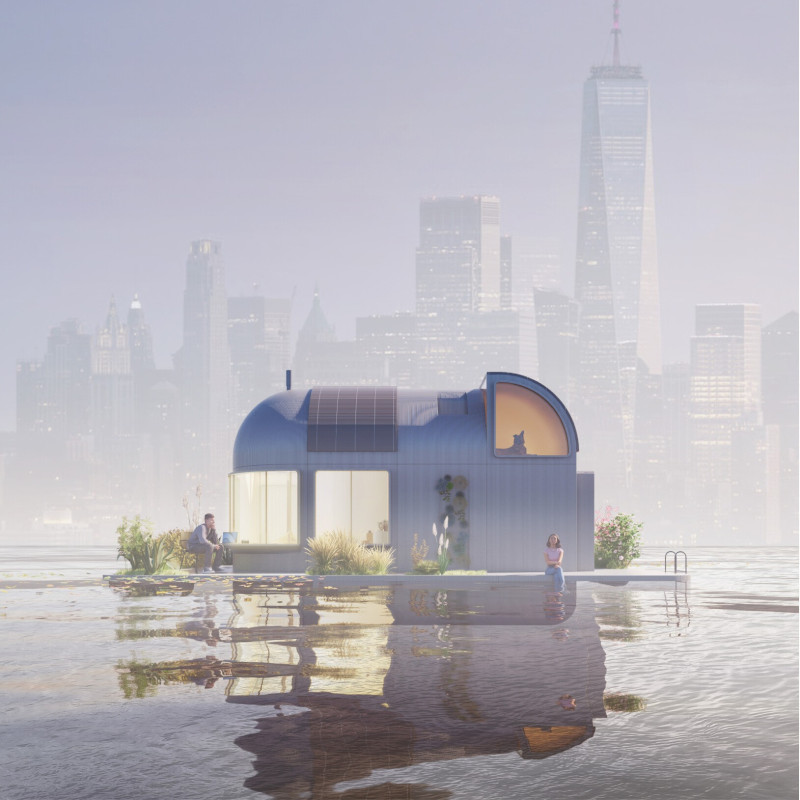5 key facts about this project
At first glance, the architecture embodies a contemporary aesthetic characterized by a harmonious blend of materials, and geometric forms. The façade features a combination of reinforced concrete and large glazed glass panels, promoting transparency and visual connection with the surroundings. This design choice not only maximizes natural light but also enhances the user experience by framing views of the landscape. The use of locally sourced sustainable timber accents offers a warm counterpoint to the more industrial materials, showcasing a commitment to environmental responsibility while drawing inspiration from traditional forms.
The project is designed with multiple functions in mind, addressing diverse community needs. Public gathering spaces are interwoven with private areas, encouraging interaction and fostering community ties. The layout promotes fluid movement through open-plan spaces that cater to various activities—whether for work, socialization, or relaxation. Each area within the building is meticulously crafted to serve its intended purpose effectively while providing a flexible environment that can adapt to changing needs.
One of the unique design approaches employed in this project is the extensive use of landscaping to blur the boundaries between the inside and outside. The integration of outdoor spaces encourages users to engage with nature, providing a serene backdrop that complements the functional aspects of the building. Pathways lined with native plant species not only enhance the visual appeal but also support local biodiversity and reduce maintenance requirements. Pervious surfaces in the landscaping work to manage stormwater effectively, showcasing a proactive approach to environmental stewardship.
The architectural design pays significant attention to sustainability beyond material selection. A range of innovative features has been incorporated, including solar panels, rainwater harvesting systems, and passive heating and cooling techniques. These elements collaborate to minimize the building's energy consumption, aligning with contemporary principles of eco-conscious design. The careful engineering behind these systems not only serves practical purposes but also educates users on the potential for sustainable living practices.
Throughout the project, specific details further emphasize the architect's vision. For instance, the strategic placement of windows and overhangs controls sunlight penetration, contributing to a comfortable indoor climate while reducing reliance on artificial lighting. Interior spaces are marked by nuanced partitions and flexible furnishings that allow for both intimacy and openness, catering to the diverse user needs of the space. The design tactfully integrates technology, enabling smart home capabilities that enhance the functionality of living and working spaces.
By creating an architectural presence that resonates with the local context, the building establishes itself as a landmark that embodies community values. The design is reflective of regional character while advancing modern architectural ideas. This duality not only fosters local identity but also invites engagement from inhabitants and visitors alike, uniting them in a shared experience.
This project ultimately underscores the potential of architecture as a vital component of societal well-being. Its thoughtful approach to design, materiality, and community interaction encourages a deeper appreciation for the built environment. For those interested in this architectural endeavor, exploring the architectural plans, sections, and other architectural designs can offer valuable insights into the myriad ideas that informed this project. The intricate details of the architectural presentation provide a rich resource for understanding the depth and intention behind this contemporary design.


 Cheng Zhong
Cheng Zhong 























