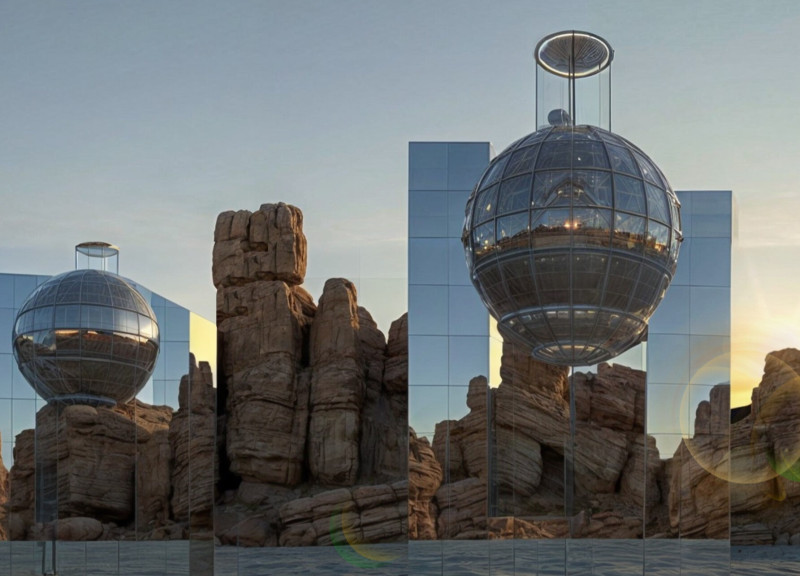5 key facts about this project
From the exterior, the design presents a compelling blend of contemporary and traditional architectural elements, which reflects the regional identity while also embracing innovative construction techniques. The façade is characterized by its use of locally sourced materials, which not only connects the building to the surrounding environment but also emphasizes the importance of sustainability in the design process. The choice of materials, including reclaimed wood, exposed concrete, and large glass panels, contributes to a textural richness while allowing for an abundance of natural light to penetrate the interior spaces.
Central to the project is a well-conceived layout that promotes both functionality and accessibility. Open-plan areas facilitate a dynamic flow of movement throughout the building, enabling flexible usage that can be adapted to suit various activities and events. The integration of outdoor spaces, such as terraces and gardens, serves to extend the living environment beyond the confines of the structure, encouraging users to engage with nature. These outdoor areas not only enhance the aesthetic appeal but also contribute to the ecological footprint by incorporating native landscaping and promoting biodiversity.
Distinctive design approaches are evident in various aspects of the building. The use of passive design strategies, including natural ventilation and solar orientation, exemplifies an effort to minimize energy consumption while maximizing comfort for users. The careful placement of windows allows for cross-ventilation, reducing reliance on mechanical heating and cooling systems. Furthermore, the inclusion of green roofs not only aids in insulation but also provides a habitat for local wildlife, showcasing a commitment to environmental stewardship.
Interior spaces have been meticulously crafted to create a warm and welcoming atmosphere. A palette of natural materials is utilized, promoting a sense of tranquility and connection to the outdoors. Interiors feature high ceilings and open spaces that encourage visual connections between different areas, thus enhancing social interaction among occupants. Strategically placed communal areas, such as lounges and shared kitchens, are designed to bring people together, emphasizing the project's role as a community hub.
Attention to detail is evident throughout the design, with custom furnishings and fixtures that reflect the project’s overarching theme of simplicity and functionality. Elements like built-in seating and multifunctional furniture are seamlessly integrated, enhancing the usability of the spaces without compromising aesthetic values. This thoughtful approach ensures that the architecture serves not just as a physical structure, but as a facilitator of community life and interaction.
The project is a testament to a mindful architectural process that prioritizes both user experience and environmental consciousness. By combining innovative design strategies with a deep understanding of local context, the project effectively bridges the gap between contemporary architectural ideals and traditional sensibilities. It invites exploration and engagement, encouraging users to appreciate the subtle nuances of its design while fostering a sense of community belonging.
To gain deeper insights into the project, including architectural plans, sections, designs, and innovative ideas, readers are encouraged to review the project presentation.


























