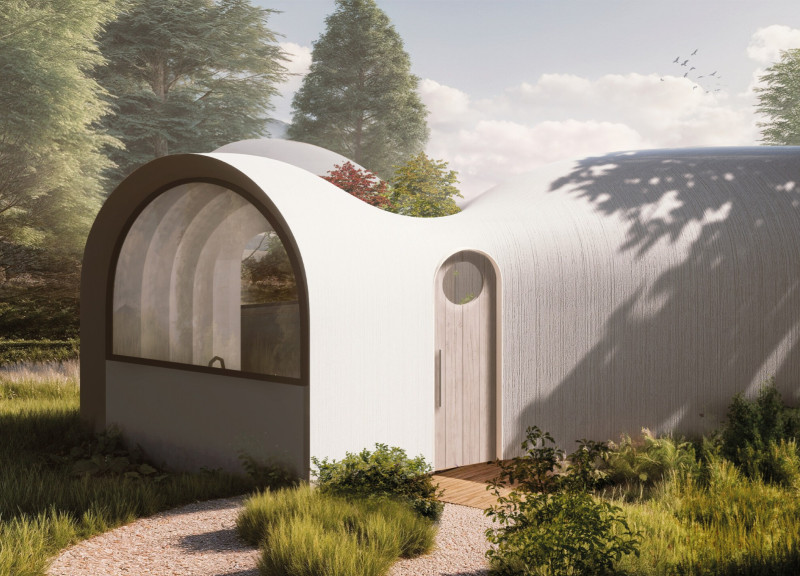5 key facts about this project
From the outset, the design fosters an inviting atmosphere, characterized by its seamless flow between indoor and outdoor spaces. Large windows and open-plan living areas maximize natural light, creating an environment where occupants feel connected to their surroundings. The thoughtful placement of these elements also facilitates passive climate control, enhancing energy efficiency and aligning with modern architectural practices focused on sustainability.
Materiality plays a crucial role in the project's identity. The use of locally sourced timber not only promotes sustainability but also adds warmth and texture to the structure. Coupled with durable metals and contemporary concrete finishes, the material palette speaks to the hybrid nature of the design, reflecting a balance between rustic and modern elements. This juxtaposition serves to anchor the project within its natural context while ensuring it remains relevant to current architectural discourse.
The project represents an innovative approach to design, focusing on adaptability and multifunctionality. Each space is crafted with careful consideration of its intended use, ensuring that the architecture responds effectively to the needs of its occupants. For instance, versatile communal areas encourage social interaction, fostering a sense of community among users. This emphasis on shared spaces also reflects the broader societal shift toward collaborative living environments, where architecture plays a role in enhancing social cohesion.
The landscape surrounding the project has been meticulously designed to complement the architecture. Native vegetation not only enhances the aesthetic appeal but also supports local biodiversity, reinforcing the project's commitment to environmental stewardship. Pathways woven through the landscape guide visitors, encouraging exploration and interaction with the natural elements present.
Uniquely, this project incorporates innovative design approaches that challenge conventional layouts. The spatial organization allows for fluid movement within the building, promoting an inclusive environment that caters to diverse user needs. The intended connection between various functions, such as residential and communal spaces, highlights the architect's goal of creating a harmonious living experience.
Design outcomes have been carefully considered, with each element strategically placed to enhance functionality while maintaining aesthetic integrity. The harmonious relationship between the building and its environment achieves not only visual appeal but also a deepened interaction with the location’s natural beauty. This integration serves to elevate the experience of the users, ensuring that the architecture resonates on both personal and communal levels.
As the project reveals, architectural ideas today extend beyond mere construction; they encompass a comprehensive understanding of the relationships between space, nature, and community. Those interested in exploring this architectural project further are encouraged to review the architectural plans, sections, and designs available. Such detailed insights will provide a deeper understanding of the innovative ideas that inform this remarkable project and its contribution to contemporary architecture.


























