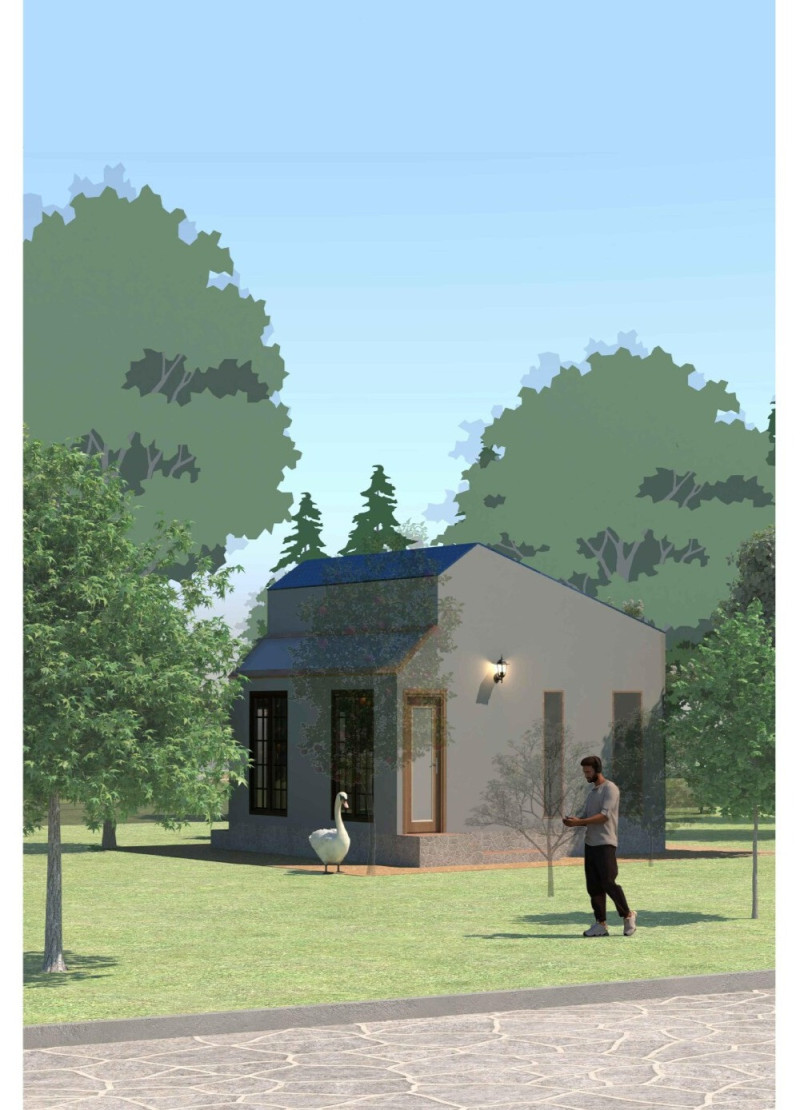5 key facts about this project
At the heart of this architectural project is a commitment to sustainability, promoting an eco-friendly approach through the use of natural materials and energy-efficient systems. The primary materials employed in the construction include locally sourced timber, glass, and recycled metals, each selected for their durability and minimal environmental impact. This choice of materials not only enhances the aesthetic appeal of the structure but also ensures it resonates with the surrounding landscape and community ethos.
The layout of the building is strategically conceived, optimizing the flow of movement and maximizing natural light. Expansive windows and open spaces encourage a profound connection to the outdoors, creating an inviting atmosphere that blurs the lines between interior and exterior environments. The use of large glass panels allows for panoramic views, which are particularly noteworthy, promoting an immersive experience that varies with the changing time of day and season.
An important aspect of the design is the incorporation of flexible spaces that can adapt to various functions, whether they are communal gatherings, exhibitions, or educational workshops. This adaptability speaks to a contemporary understanding of architecture as a living, breathing entity that evolves over time in response to its users. This adaptability is further highlighted through movable partitions and multi-purpose rooms, which enhance the usability of the space and cater to the changing demands of the community.
The architectural design also features innovative zoning strategies, delineating areas for different activities while maintaining a cohesive aesthetic language. This careful planning creates distinct yet interconnected spaces, promoting a sense of flow without sacrificing privacy or purpose. Key areas such as lobbies, meeting rooms, and recreational zones are meticulously designed to support both individual reflection and communal engagement.
Furthermore, the integration of landscape architecture into the project plays a crucial role in enhancing the overall user experience. Green roofs, outdoor terraces, and landscaped courtyards provide essential greenery, contributing to biodiversity and offering residents and visitors a retreat within an urban context. The incorporation of native plant species not only supports local ecology but also reduces maintenance needs, aligning with the project's sustainable goals.
The lighting design within the project is also a critical component, utilizing both natural and artificial light to create a dynamic atmosphere throughout different times of day. The careful positioning of windows and light fixtures aids in reducing energy consumption while enhancing the visual appeal of the interior spaces.
The project stands out due to its holistic approach to design, embodying principles of community, sustainability, and adaptability. It invites users to engage with the architecture in meaningful ways, fostering connections and encouraging a sense of ownership within the community. The thoughtful selection of materials, innovative spatial organization, and landscape integration work together to create an environment that is not only functional but also enriching for its users.
For more in-depth insights into the project, interested readers are encouraged to explore the architectural plans, architectural sections, architectural designs, and architectural ideas presented in the project documentation, which offer a comprehensive understanding of how these elements coalesce to form a well-rounded architectural endeavor.


























