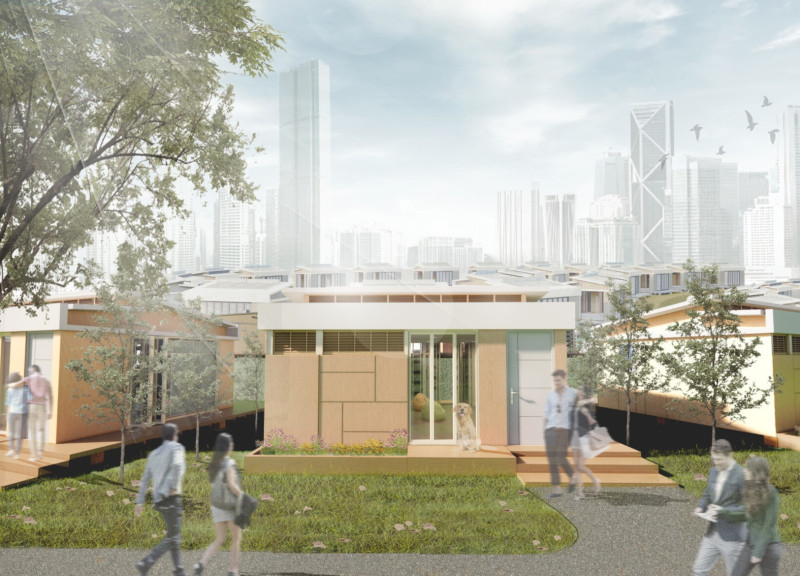5 key facts about this project
The design embodies a clear understanding of site dynamics, taking into account the natural topography and the existing ecosystem. The structure integrates seamlessly with its surroundings, utilizing sustainable practices that minimize ecological footprints while maximizing user comfort. The choice of materials is meticulously considered, featuring elements such as sustainably sourced timber, high-performance glazing, and recycled concrete. These materials not only contribute to the durability and thermal efficiency of the building but also enhance its aesthetic appeal, creating a visual dialogue with the environment.
Functionally, the project is designed to serve multiple purposes, catering to residential needs while accommodating communal activities. The layout facilitates flow and interaction, with an open-plan design that encourages natural light penetration and cross ventilation. This approach not only fosters a welcoming atmosphere but also promotes energy efficiency by reducing reliance on artificial lighting and climate control systems.
An essential aspect of the architectural design is the integration of outdoor spaces. Balconies, terraces, and gardens are thoughtfully incorporated, providing residents with private outdoor retreats as well as communal gathering spots, effectively blurring the boundaries between indoor and outdoor living. This design choice reinforces the project's commitment to enhancing the quality of life for its users by connecting them with nature and promoting social interaction.
The architectural language of the project reflects a modern yet timeless approach, characterized by clean lines, a minimalist aesthetic, and the effective use of natural light. The façade incorporates elements such as overhangs and shading devices, which not only serve a practical purpose by reducing solar heat gain but also add visual interest and texture to the exterior. This attention to detail is evident in the craftsmanship that permeates the project, where every aspect is executed with precision and care.
Unique design strategies are evident throughout, particularly in the way the project addresses climate responsiveness and adaptive reuse. The orientation of the building maximizes natural light while strategically placing windows to capture panoramic views and enhance the indoor environment. The incorporation of green roofs and rainwater harvesting systems demonstrates a forward-thinking approach, ensuring that the project remains resilient and sustainable in the face of climate change.
Overall, this architectural project emerges as a thoughtful response to contemporary living challenges, promoting sustainability, community engagement, and aesthetic value. Its design encourages a lifestyle that is both functional and enriching, providing a valuable model for future developments. For more details about the architectural plans, sections, designs, and innovative ideas that shape this project, the reader is encouraged to explore the project presentation further.


























