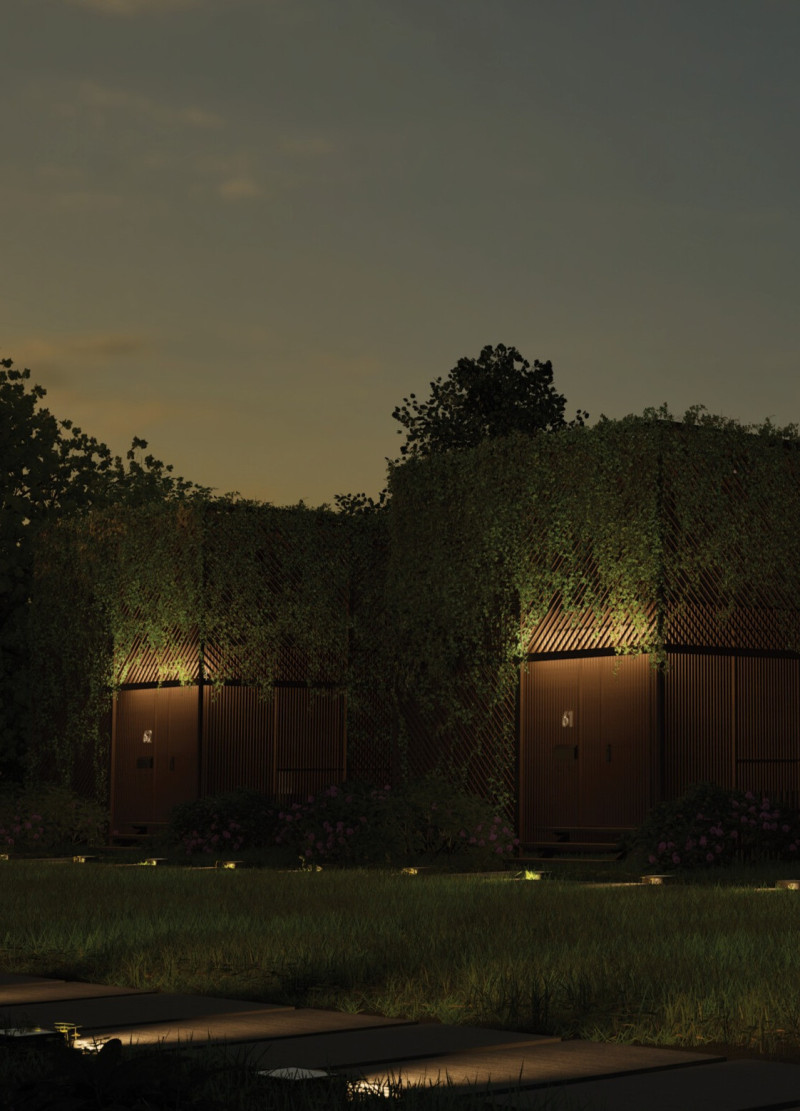5 key facts about this project
At its core, the project represents a commitment to sustainability and community engagement, integrating green features that minimize environmental impact. The design utilizes natural materials, which contribute not just to the building's performance but also to its visual warmth. The choice of timber and stone, along with lightweight metals, plays a vital role in promoting energy efficiency while embodying the local architectural language.
The structure features a series of interconnected volumes that create distinct yet open spaces. This arrangement fosters a sense of flow within the building, encouraging interaction among users and enhancing the overall experience. Large windows and strategically placed openings provide ample natural light, reducing the need for artificial illumination during the day and creating inviting living and working environments.
Noteworthy aspects of the design include the incorporation of green roofs and living walls, which contribute to biodiversity and help to regulate temperature. These elements not only serve aesthetic purposes but also address sustainability goals by managing stormwater runoff and improving air quality. Furthermore, rainwater harvesting systems add another layer of environmental consideration, making the building more resilient in the face of climate challenges.
The layout of the project emphasizes accessibility and inclusivity, ensuring that all community members can navigate and utilize the spaces with ease. Pathways are designed with functionality in mind, accommodating both pedestrian and bicycle traffic while connecting to surrounding public transit options. This thoughtful approach to circulation reflects an understanding of urban mobility and the importance of integrating the building into its larger context.
Unique design ideas emerge in the integration of communal areas that promote social interaction, such as open courtyards and flexible meeting spaces. These areas are designed to host events, encourage gatherings, and facilitate dialogue among users, aligning with the project’s overarching goal of fostering community connections. The balance of private and communal spaces ensures that individuals have opportunities for both solitary reflection and social engagement.
The architectural forms are characterized by their clean lines and contemporary silhouettes, creating a harmonious relationship between structure and nature. The careful selection of colors enhances the building's integration into the environment, allowing it to blend seamlessly with its surroundings while still making a subtle architectural statement.
Users of the space are likely to appreciate the way the design prioritizes comfort and engagement with the environment. From the thoughtfully landscaped outdoor areas to the inviting interiors, every detail reflects a commitment to creating spaces that are both functional and nurturing.
The project stands as an example of modern architectural design that respects the environment and responds to community needs. It illustrates how architecture can serve as a catalyst for social interaction and environmental stewardship. For those interested in exploring this project further, examining the architectural plans, sections, and overall designs provides deeper insights into the thought processes behind this contemporary architectural endeavor. The project’s unique blend of sustainable practices with community-focused design continues to foster connection, making it a valuable addition to the architectural landscape.


























