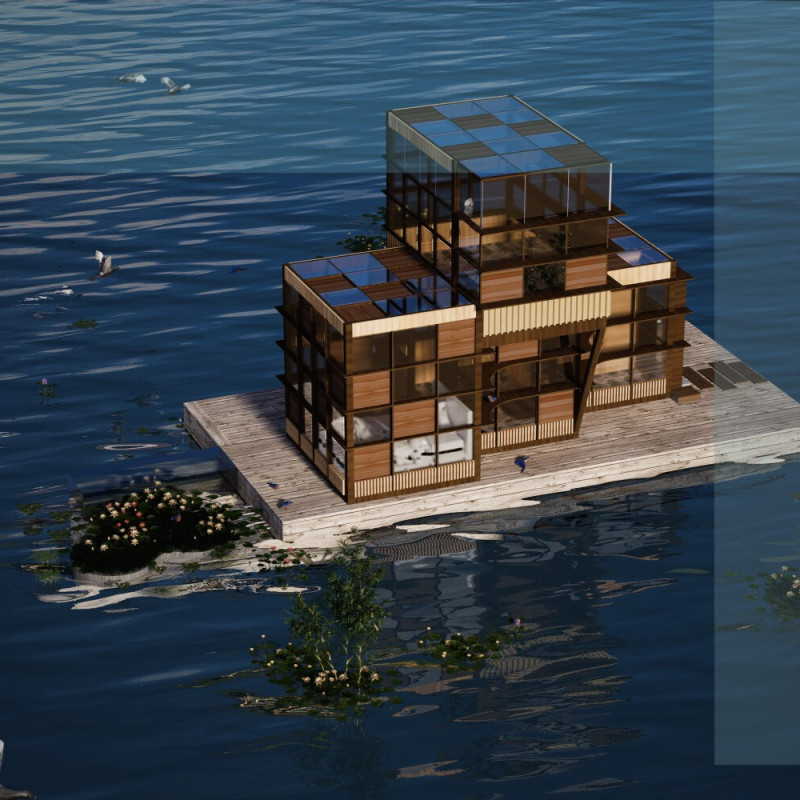5 key facts about this project
At its core, the architecture of this project serves multiple functions, including residential living, community interaction, and a commitment to environmental stewardship. The layout is crafted to accommodate the needs of modern inhabitants, providing spaces for relaxation, social gathering, and private moments alike. Each room flows seamlessly into the next, promoting a sense of transparency and connection throughout the home. This open-concept design not only enhances the spatial experience but also allows for natural light to permeate the interiors, creating an inviting atmosphere.
The materials selected for this architectural project further demonstrate a commitment to sustainability and practicality. Predominantly, the design utilizes locally sourced wood, natural stone, and glass. The wooden elements contribute warmth and texture, grounding the structure within its natural environment. The choice of stone not only adds durability but also serves to visually connect the building to the landscape. Large glass panels are integrated throughout, reflecting an emphasis on maximizing views, enhancing natural light, and minimizing the need for artificial illumination during the day.
Unique design approaches are evident throughout this project. The architectural design cleverly anticipates the changing needs of its inhabitants by incorporating flexible living spaces that can adapt over time. Innovative storage solutions are woven into the architecture, ensuring that every inch of space is used efficiently without compromising aesthetic integrity. The integration of outdoor living areas, such as terraces and gardens, blurs the lines between interior and exterior, fostering a sense of openness while inviting residents to enjoy the natural world.
The project also pays close attention to the context of its geographical location, anchoring the building within its setting. The design responds to local climate conditions, utilizing passive solar strategies to enhance energy efficiency and comfort throughout the seasons. The orientation of the structure is thoughtfully planned to capture prevailing winds and optimize sunlight exposure, reducing reliance on mechanical heating and cooling systems.
Moreover, the architectural designs highlight the thoughtful landscaping surrounding the project, which is carefully curated to complement the built environment. Native vegetation is incorporated to promote biodiversity and minimize water use, aligning with the overall philosophy of sustainability inherent in the design ethos.
The architectural plans and sections reveal a meticulous attention to detail, showcasing how every element serves both form and function. The balance achieved between aesthetics and practicality demonstrates a nuanced understanding of how design can enhance day-to-day life while remaining grounded in environmental responsibility.
Overall, this architectural project stands as a testament to modern design principles that marry beauty, efficiency, and sustainability. It invites further exploration of its architectural ideas and how they manifest in real-world applications. Readers are encouraged to delve deeper into the architectural plans and sections to gain a fuller understanding of the intricate details and thoughtful considerations that make this project a noteworthy example of contemporary architecture.

























