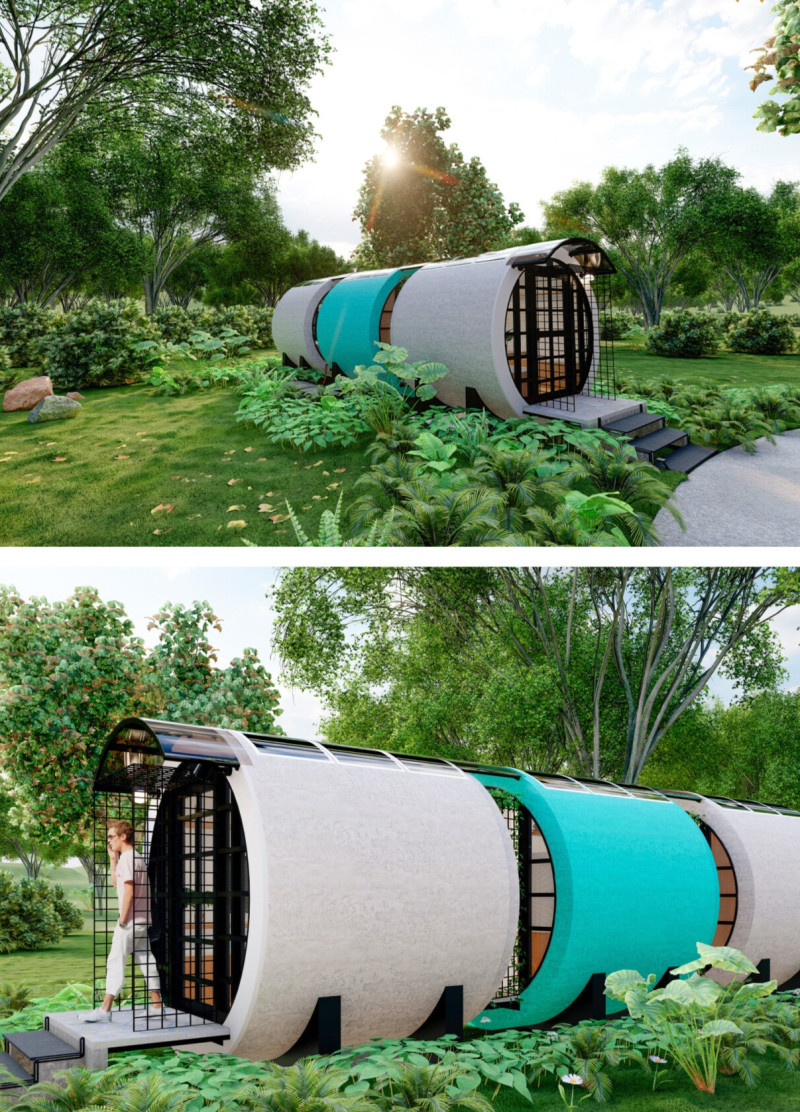5 key facts about this project
The architecture embodies a contemporary interpretation of traditional design principles, reflecting the character and essence of the area. This project serves a multipurpose function, addressing various community and social needs. Designed to foster interaction and engagement, it integrates spaces for gathering, creative expression, and daily activities, effectively becoming a hub for both residents and visitors. The approach to its layout encourages flow and accessibility, ensuring that spaces are not only functional but also inviting.
A crucial aspect of this design is its materiality. The choice of materials extends beyond aesthetics, emphasizing sustainability and durability. Concrete, known for its robustness, is utilized alongside steel, which adds structural integrity and modernity. Transparent glass elements allow natural light to permeate the interior while providing visual connections to the outside environment. The use of wood and natural stone not only grounds the structure within its context but also adds warmth and texture, effectively bridging the gap between the built environment and nature.
Landscaping plays a vital role in enhancing the project. Outdoor areas are thoughtfully designed to create seamless transitions between interior and exterior spaces, encouraging occupants to engage with their surroundings. Green spaces, with a careful selection of native plant species, contribute to a lower ecological footprint and create an inviting atmosphere that promotes biodiversity. Water features, where applicable, add a soothing element while also improving microclimate conditions around the building.
Unique design approaches stand out in this project, showcasing innovative solutions tailored to address specific challenges and community aspirations. The integration of passive design strategies, such as natural ventilation and thermal mass, reflects a commitment to environmental responsibility. The orientation of the building is strategically planned to maximize energy efficiency, significantly reducing reliance on artificial heating and cooling. Additionally, the architectural design includes flexible spaces that can adapt to changing needs over time, ensuring longevity and relevance in a dynamic urban landscape.
The project also explores the concept of community connectivity through its design features. Pathways, communal areas, and open squares encourage social interaction, fostering a sense of belonging among users. Art installations and interactive elements are designed to engage occupants and inspire dialogue, reinforcing the identity of the space as a community asset.
Through a careful analysis of architectural plans, sections, and designs, one can gain deeper insights into the project’s execution and its overarching vision. By examining the interplay of different architectural ideas, the reader will appreciate the level of craftsmanship and thought that has been poured into every detail of the project.
For those interested in exploring the full scope of this architectural endeavor, including the fine nuances of its design strategy and visual representation, a thorough review of the project presentation is highly recommended. This will provide a complete understanding of the architectural philosophies that underpin this compelling project, illustrating how it contributes to the broader narrative of contemporary architecture while responding to the specific needs and aspirations of its community.


 Luis Echeverri,
Luis Echeverri, 























