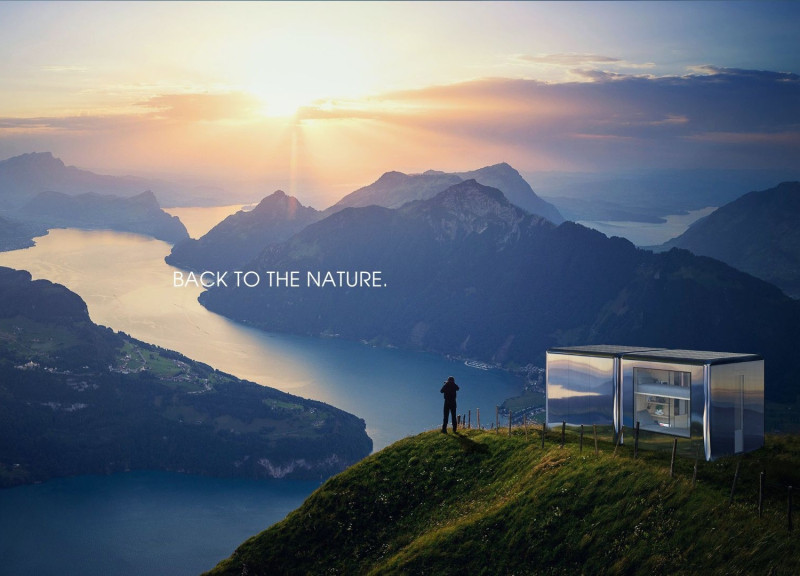5 key facts about this project
At the heart of this project lies a commitment to sustainability, evidenced by the careful selection of materials and the incorporation of energy-efficient technologies. The materials utilized include high-performance glazed façades, locally sourced timber, and sustainable concrete. These choices not only enhance the building’s aesthetic appeal but also contribute to its environmental performance. The interplay of these materials exposes a narrative that prioritizes ecological consciousness, aligning with contemporary architectural practices that emphasize durability and minimal environmental impact.
The design takes cues from its geographical context, with features that respect and complement the surrounding landscape. By orienting the building to maximize natural light and views, the architect creates a dialogue with nature, inviting occupants to engage with their environment. The use of large windows and open spaces facilitates a visual connection to the outside, blurring the lines between indoor and outdoor living. This aspect highlights the project’s reliance on passive design strategies, ensuring that the space remains comfortable year-round without heavy reliance on mechanical heating or cooling systems.
Key architectural features include a central atrium that acts as a pivotal gathering space, promoting social interaction and fostering community ties. This design consideration is a clear reflection of the current trend in architecture that emphasizes the importance of communal spaces within residential design. Complementing the atrium are various breakout areas, providing smaller, more intimate spaces for quiet reflection or collaboration. The thoughtful arrangement of these spaces indicates a deep understanding of human dynamics and the ways in which design can enhance interpersonal relationships.
The roof design further adds a distinctive quality to the project, incorporating an extensive green roof system that not only improves insulation but also contributes to local biodiversity. This innovative approach exemplifies a growing emphasis on biophilic design, which seeks to connect occupants to nature, ultimately improving their well-being. The green roof also serves as an extension of the community space, inviting residents and visitors to enjoy the outdoor environment.
Moreover, the building’s façade tells a story of modern architectural design through its dynamic layers and textures. The thoughtful articulation of surfaces—combining smooth finishes with more rugged elements—adds depth to the overall composition. This layering effect not only pleases the eye but also engages the observer’s curiosity about the various functionally distinct zones within the building. Unique design approaches such as these illustrate the project’s commitment to creating a cohesive yet diverse architectural vocabulary.
To gain a deeper understanding of this architectural endeavor, interested readers are encouraged to explore the architectural plans, architectural sections, and overall architectural designs associated with the project. Each of these elements reveals the thought processes and innovative architectural ideas underpinning this exemplary project. Engaging with these materials will provide further insights into how the project navigates the complexities of contemporary architecture while remaining accessible and user-focused.


























