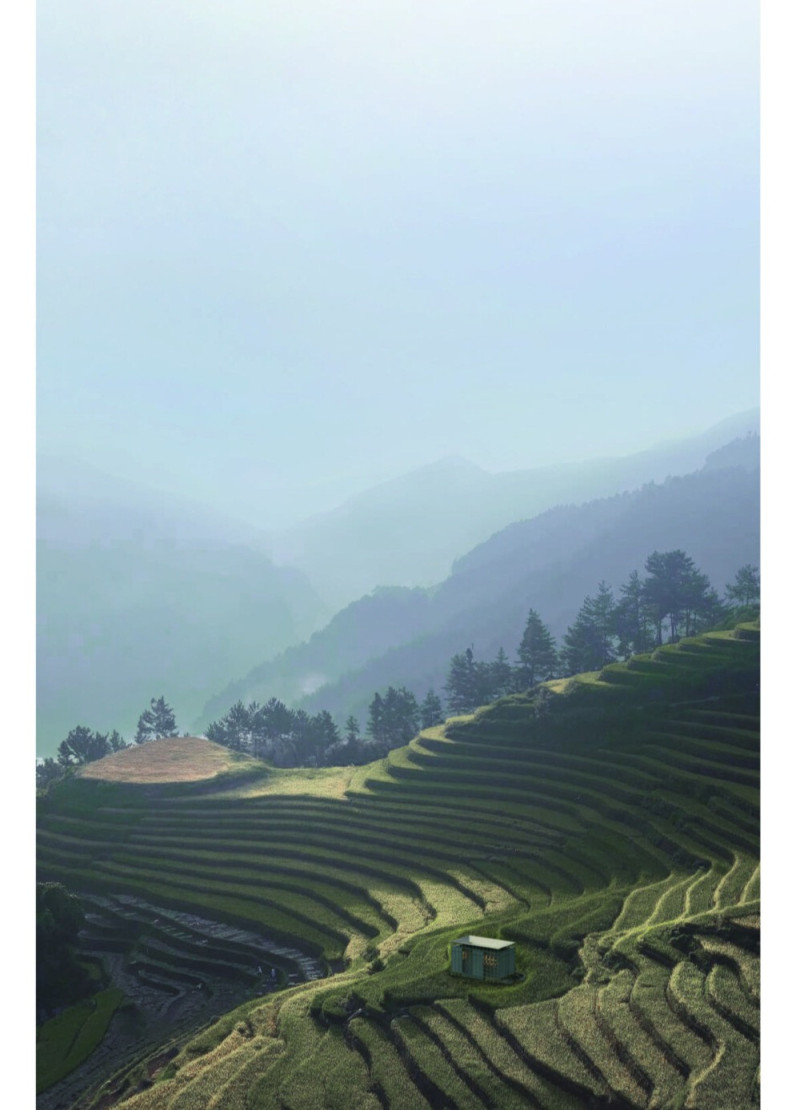5 key facts about this project
Central to the project is its architectural form, which thoughtfully considers scale and proportion. The building features a combination of dynamic spatial arrangements that promote fluid movement between different areas, ensuring that users experience a seamless transition throughout the space. The deliberate organization of these spaces not only enhances user experience but also optimizes natural light and ventilation, important qualities in sustainable architecture.
The exterior materials are chosen with both aesthetic and environmental considerations in mind. The predominant use of concrete establishes a robust foundation, providing durability and longevity to the project while simultaneously allowing for expansive, open interiors. Large glass panels are strategically placed, creating transparency that invites the surrounding landscape into the interior, blurring the boundaries between indoor and outdoor spaces. This connection is further reinforced by the inclusion of timber elements, which add warmth and provide a sense of intimacy amidst the more industrial materials. The use of brick in some areas reflects local material traditions, anchoring the design within its cultural context while offering a textural contrast to the smooth surfaces of concrete and glass.
One of the notable features of this architectural design is its roof structure, which not only serves practical purposes such as rainwater collection and insulation but also enhances the building's visual identity. The unique design approach emphasizes sustainability through its green technologies, including solar panels and energy-efficient systems that reduce the overall carbon footprint of the building. This innovative integration of technology demonstrates a commitment to environmentally responsible architecture, aligning with contemporary principles of ecological stewardship.
Attention to detail is evident in various aspects of the project. The interior finishes and fixtures are carefully selected to reflect the overall design ethos, combining form and function to create an environment that is both practical and appealing. Space planning is executed with precision, allowing for flexible use of areas depending on varying activities and events. The incorporation of multi-use spaces signifies a forward-thinking approach to architecture, maximizing the utility of the environment for its occupants.
This project exemplifies the importance of context in architectural design. By analyzing the surrounding landscape and understanding local climatic conditions, the architecture responds effectively to environmental challenges, enhancing its resilience. This is particularly relevant in light of pressing contemporary issues such as climate change and urbanization, making the building not only a physical space but also a proactive participant in the larger discourse of sustainability.
The innovative approaches reflected in this architectural design reveal a deep commitment to quality, functionality, and local character. By emphasizing principles such as community interaction, sustainability, and aesthetic coherence, this project serves as a constructive example for future developments. Readers are encouraged to explore the project presentation further to gain deeper insights into its architectural plans, sections, designs, and ideas. This will provide a comprehensive understanding of how the project integrates its various components effectively, reflecting the thoughtful consideration given to every aspect of its design.


























