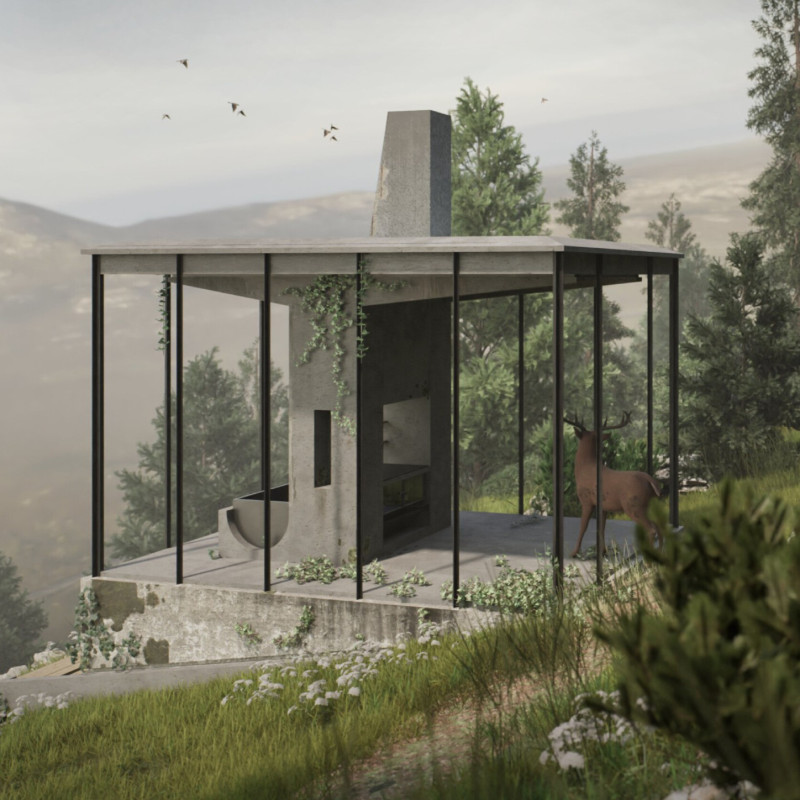5 key facts about this project
At its core, the project represents a commitment to sustainability and innovation. The overall concept prioritizes the integration of natural elements, ensuring that the architectural design reflects the surrounding ecosystem. The careful selection of materials amplifies this philosophy, as the project employs a combination of locally sourced stone, timber, and glass. These materials not only enhance the visual appeal but also contribute to the building's energy efficiency. The use of glazing allows for ample natural light, creating a warm and inviting atmosphere while minimizing reliance on artificial lighting.
The functionality of the building is central to its design. As a multi-use space, the project accommodates various activities, fostering community interaction and engagement. The layout is meticulously crafted to ensure a fluid movement from one area to another, with thoughtfully designed transitions. Open spaces are interspersed with more intimate zones, catering to both communal gatherings and private moments. The design emphasizes flexibility, allowing the space to be adapted for different events and purposes.
Noteworthy aspects of the project include sustainable features such as green roofs and rainwater harvesting systems. These elements reflect a broader architectural trend towards ecological responsibility, emphasizing the importance of building practices that prioritize the health of the planet. The incorporation of landscaping and outdoor areas enhances the connection to nature, providing users with serene spaces for reflection and relaxation.
Unique design approaches are evident in the project’s geometry and spatial organization. The use of angular forms and varying ceiling heights contributes to a dynamic visual experience while offering different acoustic qualities tailored to each activity zone. Large overhangs not only provide protection from the elements but also create shaded outdoor areas that extend the usable space. This architectural language communicates a modern approach to design, showcasing the potential for innovation while respecting traditional forms.
The integration of technology is also a significant component of the project. Smart building solutions are embedded within the design, allowing for enhanced user experience through climate control and security measures. Such thoughtful implementation ensures that the building is not only aesthetically pleasing but also equipped to meet the demands of contemporary living.
Throughout the analysis of this architectural design project, it is clear that each element has been carefully considered to support the overall vision. From the choice of materials to the configuration of spaces, there is a coherence that ties together functionality, sustainability, and aesthetic appeal. The project stands as a testament to what is possible when thoughtful design principles are applied, illuminating the role of architecture in creating spaces that are not only functional but also enriching to the community.
For those interested in further exploring the intricacies of this project, delving into the architectural plans, sections, and designs will provide valuable insights into the innovative ideas that underpin this comprehensive architectural endeavor. Engaging with these materials will deepen the understanding of how this project embodies modern architectural principles while addressing community needs and environmental considerations.


























