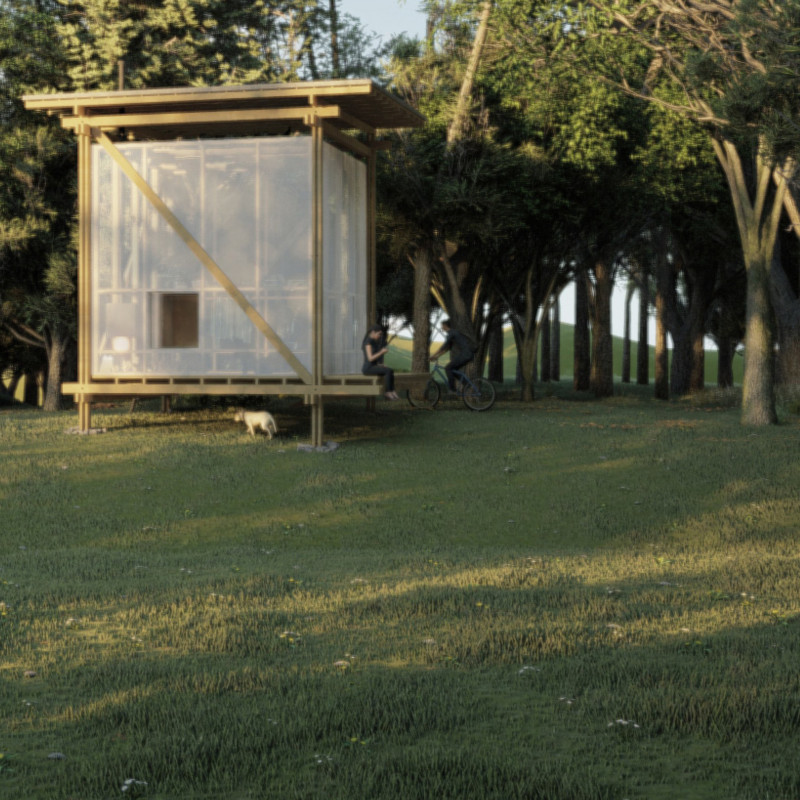5 key facts about this project
The core function of the building is to foster interaction and engagement among its users while serving a myriad of purposes, including recreational, educational, and social activities. As a community gathering space, the design incorporates flexible areas that can adapt to various events or group sizes. This adaptability is central to the design, providing valuable versatility that addresses the diverse needs of the community served.
Key elements of the project include open-plan layouts that maximize natural light and circulation, effectively encouraging flow and movement throughout the space. The use of strategically placed windows and skylights ushers in an abundance of daylight, creating a welcoming atmosphere that enhances the sensory experience of the interior. The layout is thoughtfully organized, delineating different zones while maintaining visual connectivity among them. This smart arrangement not only facilitates ease of use but also fosters a sense of unity and togetherness among users.
Materiality plays an instrumental role in this architectural project, with a careful selection of sustainable materials that underscore its environmental ethos. Elements such as exposed timber, local stone, and low-emission glass not only contribute to the project’s aesthetic appeal but also highlight its commitment to sustainability. The timber offers warmth and a natural aspect, connecting users to the environment, while the stone provides durability and a sense of permanence. The integration of low-emission glass ensures that the building is energy-efficient, minimizing the carbon footprint while enhancing user comfort.
One of the unique design approaches evident in this project is the incorporation of green spaces, both within and around the structure. Rooftop gardens and landscaped terraces not only serve to soften the building's massing but also promote biodiversity, creating an inviting environment for both wildlife and users. These areas are designed for relaxation and social interaction, enhancing the user experience while reinforcing the building’s connection to nature.
The architectural design is also marked by its thoughtful response to the geographical context, taking cues from the local climate and topography. This sensitivity ensures that the project does not merely occupy space but instead engages with its surroundings, enhancing the character and identity of the locale. The design considerations reflect an awareness of local materials and traditional building techniques, marrying them to contemporary needs and practices.
In summary, this architectural project exemplifies an understanding of the multifaceted role that architecture plays within community dynamics. Through its functional diversity, environmental accountability, and cohesive design, it stands as a testament to modern architectural practices aimed at fostering inclusivity and sustainability. Readers interested in exploring this design further are encouraged to review architectural plans, sections, and other architectural ideas that illuminate the thought processes and design outcomes achieved in this community-enhancing project. Such insights promise a deeper understanding of how architecture can effectively serve both people and the environment in meaningful ways.


 Neel Virendra Patel
Neel Virendra Patel 




















