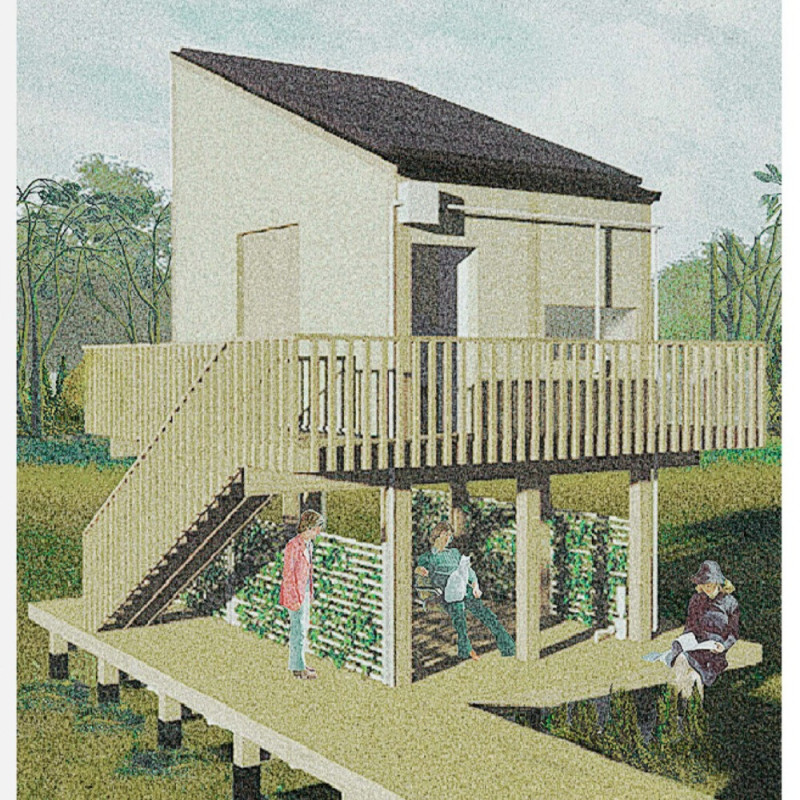5 key facts about this project
The project's primary function is to facilitate a vibrant space that encourages interaction, creativity, and a sense of belonging among its users. The architectural design thoughtfully accommodates various activities, fostering both communal engagement and private reflection. Each area within the space is designed with intention, ensuring that it can serve its occupants efficiently while also contributing to an overall sense of place. This balance between functionality and design is a hallmark of the project, illustrating how architecture can enhance everyday life.
At the heart of the project lies a carefully considered layout that promotes a seamless flow between spaces. The design employs an open floor plan that invites natural light into the interiors, blurring the boundaries between indoor and outdoor environments. Large windows are strategically placed, offering expansive views of the surrounding landscape, while also ensuring that the interior is bathed in sunlight throughout the day. This not only enhances the ambiance but also connects occupants with nature, fostering a deeper appreciation for the setting in which the architecture resides.
Materiality plays a crucial role in the overall architecture of the project. The selection of materials reflects a commitment to sustainability and community integration. The use of locally sourced stone, timber, and glass accentuates the natural beauty of the surroundings while promoting an eco-conscious approach to design. The textures and colors of the materials complement the environment, reinforcing the relationship between the built and natural landscapes. This conscious choice of materiality contributes not only to the aesthetic appeal but also enhances the durability and longevity of the structure.
Unique design approaches are evident throughout the project. It employs passive design strategies that optimize energy efficiency, reducing reliance on mechanical systems. Features such as overhangs create shaded areas to regulate temperature, while strategically placed ventilation openings promote natural airflow. These thoughtful integrations result in a building that not only minimizes its environmental footprint but also provides a comfortable living space for its users throughout various seasons.
Additionally, the architectural façade is characterized by its dynamic interplay of solid and voids. This composition not only adds visual interest but also ensures privacy for occupants while maintaining a sense of openness. The façade treatment varies at different levels, creating a hierarchy that draws the eye upwards, ultimately culminating in a visually engaging roofline that captures attention without imposing itself on the surrounding environment.
Landscaping is equally important in this architecture project, with green spaces incorporated to enhance the user experience. Outdoor areas are designed as extensions of the interior, providing spaces for relaxation and social interaction. These landscaped areas, complete with native plants and seating arrangements, encourage users to gather and engage with one another, further anchoring the project within the community.
The project stands as a prime example of how thoughtful architectural design can transform a space into a destination that embodies the spirit of a community. With its commitment to functionality, sustainability, and aesthetic coherence, this architectural endeavor not only fulfills its intended use but also invites a reflection on the relationship between architecture and place.
For those interested in exploring this project further, a closer examination of the architectural plans, architectural sections, and architectural designs can provide deeper insights into the project’s innovative ideas and conceptual foundation. This exploration invites readers to appreciate the meticulous thought that has gone into creating a space that is as functional as it is inspiring.


























