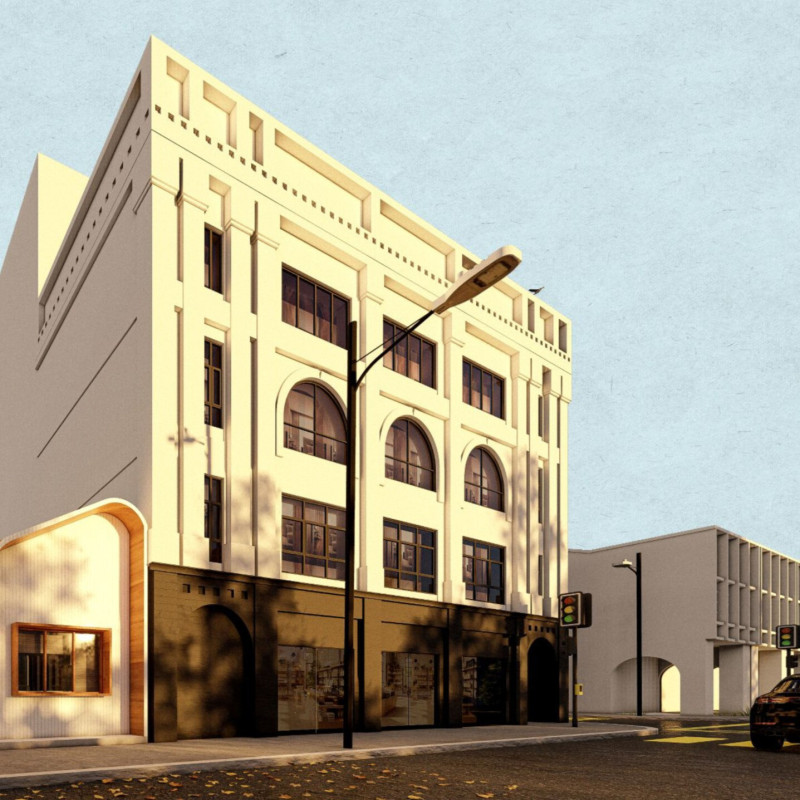5 key facts about this project
At its core, the project represents a vision of sustainability and adaptability. The design approach integrates eco-friendly materials and innovative technologies, demonstrating a commitment to reducing environmental impact while promoting energy efficiency. These elements are not merely aesthetic but are embedded in the practical framework of the building. By utilizing materials such as reclaimed wood, low-emissivity glass, and recycled steel, the design emphasizes a resource-conscious methodology, showcasing a preference for longevity and resilience in architectural practice.
Each crucial part of the design has been meticulously considered to optimize functionality and user comfort. The layout reflects a seamless flow between spaces, including common areas that encourage collaboration and movement. Natural light is harnessed through expansive windows and skylights, creating an inviting atmosphere that connects occupants with the outside environment. This connection is further enhanced by strategically placed outdoor spaces, such as terraces and gardens, which allow for a harmonious interplay between nature and the built environment.
The project embraces unique design approaches that distinguish it from typical architectural solutions. The use of biomimetic design principles is particularly notable, drawing inspiration from natural forms and systems to solve complex architectural challenges. This philosophy not only results in visually compelling forms but also enhances performance, allowing the structure to adapt to changing climatic conditions and seasonal variations. Furthermore, the building's integration with renewable energy sources, such as solar panels and green roofs, speaks to a forward-thinking approach in architecture that prioritizes sustainability as a core value.
Additionally, the selection of materials goes beyond their immediate structural properties. A careful consideration of texture, color, and thermal characteristics plays a crucial role in creating a cohesive aesthetic narrative throughout the project. Each material choice complements the architectural vision while ensuring durability and maintenance efficiency. The juxtaposition of natural materials against sleek, modern finishes creates tension and balance, fostering a sense of harmony that resonates with users.
In exploring the architectural plans, sections, and designs, one will find that each element is purposefully orchestrated to enhance the spatial experience. Functional parts, such as seating areas, meeting rooms, and circulation spaces, have been designed not just for their individual utility but also for their contribution to the greater architectural narrative. The elevation of communal spaces underscores the project’s dedication to user engagement, promoting an inclusive atmosphere that brings together diverse groups.
This project serves as a testament to the potential of architectural design to positively influence societal structures and the environment. By engaging thoughtfully with its surroundings and embracing sustainable practices, the architecture not only fulfills its functional role but also elevates the conversation around responsible building practices. This analysis reveals just a glimpse into the nuanced layers of the design; exploring the detailed architectural plans, sections, and designs offers a deeper understanding of the innovative thought processes at play.
For those interested in gaining further insights into this compelling architectural endeavor, it is encouraged to explore the broader scope of the project presentation. Understanding these architectural ideas and the intricate details of the design can foster a greater appreciation for the nuances that define this architecture.


























