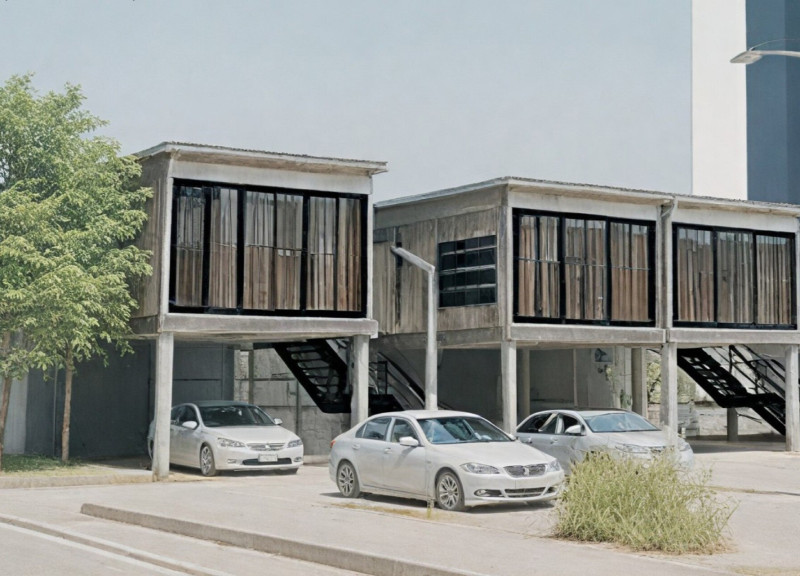5 key facts about this project
The architectural design prioritizes open spaces and transparent elements, inviting natural light into the interior while encouraging a connection between the indoor and outdoor environments. Large windows and strategically placed openings serve not only as sources of natural illumination but also as visual bridges to the exterior landscape. This integration with nature enhances the overall user experience, allowing inhabitants to feel a continuous relationship with the environment.
Functionally, the project is designed to accommodate various activities, making it adaptable to shifting needs over time. The layout is intuitive, allowing for easy navigation while maximizing usable space. Communal areas, such as lounges and shared workspaces, foster collaboration and community engagement, while private zones provide the necessary retreat for individual work or relaxation. This flexibility in design reflects a contemporary understanding of how architecture influences social interactions and personal well-being.
The material palette contributes significantly to the overall aesthetic and functional outcomes of the design. Natural materials such as wood, stone, and glass are thoughtfully employed to create a warm, inviting atmosphere. The use of sustainably sourced wood adds an organic texture while promoting environmental responsibility. Additionally, the choice of durable materials ensures the longevity of the project, reducing the need for maintenance and conserving resources over time. The concrete elements serve as structural anchors within the design, providing stability while integrating seamlessly with the softer materials.
Unique to this architectural project is its attention to sustainable practices and energy efficiency. The design includes features such as green roofs, which not only enhance thermal insulation but also contribute to urban biodiversity. Rainwater harvesting systems and solar panels are integrated into the design, aligning with contemporary environmental standards and reducing the building's carbon footprint. These elements are not merely functional enhancements; they represent a commitment to responsible design that resonates with today's sustainability goals.
In addition to sustainability, the project employs innovative construction techniques that prioritize efficiency and minimize waste. Prefabricated components streamline the building process, allowing for precision and reducing on-site construction time. This method not only contributes to cost-effectiveness but also emphasizes the project's forward-thinking approach to architecture.
The landscaping surrounding the structure further complements the architectural design, with native plant species that require less irrigation and upkeep. The outdoor areas are thoughtfully designed to encourage social interaction and recreation, aligning with the project's community-oriented philosophy. Pathways, seating areas, and gardens create a seamless transition from the built environment to the natural landscape, facilitating an immersive experience for all users.
Overall, this architectural project stands as a testament to thoughtful design that prioritizes sustainability, functionality, and aesthetic appeal. The interplay of materiality, innovative design methodologies, and community-focused spaces creates an environment conducive to both individual growth and collective engagement. For those interested in the intricate details of this design, including architectural plans and sections, further exploration of the project presentation is highly encouraged. Such insights offer a deeper understanding of the architectural ideas that inform this exceptional project.

























