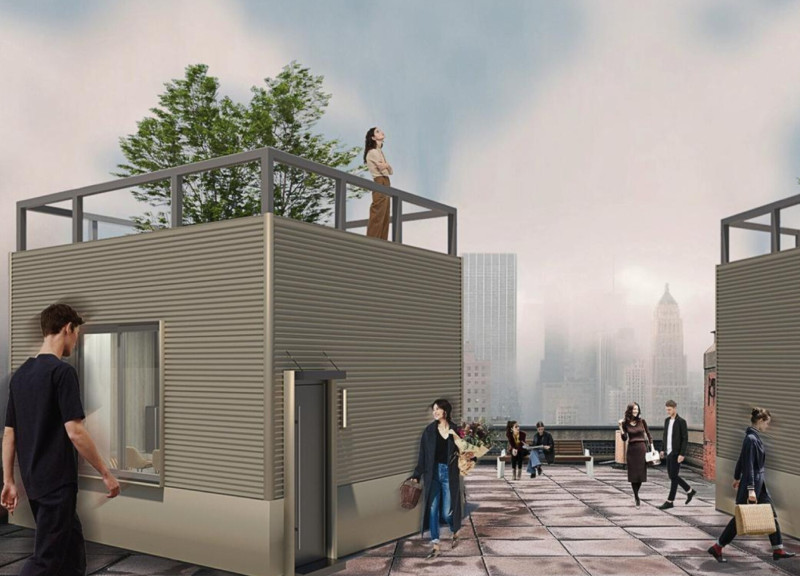5 key facts about this project
This project serves a multifaceted purpose, designed to accommodate various functions and activities that cater to community engagement and individual use. It is essential to recognize that the concept behind this design emphasizes the interplay between open spaces and built areas, encouraging both interaction and reflection. The architecture exhibits a clear understanding of its contextual placement, seamlessly blending with the landscape while also establishing its identity.
Key elements of the project include a diverse range of spaces that are carefully articulated to facilitate flow and accessibility. The entrance sequence creates a welcoming atmosphere, inviting users into the heart of the building. The central axis connects various functional areas, ensuring that movement throughout the space is intuitive and straightforward. Architectural transparency plays a significant role here, with strategically placed windows that allow natural light to permeate the interiors, enhancing the overall ambience and reducing reliance on artificial illumination.
Materiality within this project is thoughtfully considered, with an emphasis on sustainability and local sourcing. Common materials include concrete, glass, wood, and metal, each selected for their performance characteristics and visual appeal. The use of concrete provides structural integrity and longevity, while wood elements introduce warmth and a sense of comfort. Glass facades not only offer panoramic views of the surrounding landscape but also allow for visual connections between indoor and outdoor spaces, fostering a sense of harmony with nature. Metal accents are incorporated to add a touch of modernity and durability, balancing the natural materials with a contemporary feel.
One unique aspect of this design approach lies in its responsiveness to climate. The building utilizes passive design strategies that optimize energy efficiency and thermal comfort. Overhangs and shading devices are thoughtfully integrated to mitigate solar gain, while natural ventilation is facilitated through operable windows and strategically placed vents, enhancing the building’s overall ecological footprint. This attentiveness to environmental factors elevates the project as a significant contribution to sustainable architecture.
The architectural design also incorporates flexible spaces that can adapt to varying needs, making it a dynamic environment capable of hosting different activities and events. The consideration for scalable spaces ensures that the architecture remains relevant over time, demonstrating an understanding of user needs that may evolve. Open floor plans with movable partitions empower users to redefine their surroundings, fostering creativity and collaboration.
In reviewing the architectural plans and sections, it becomes evident how the spatial organization effectively supports both communal and private activities. Circulation routes are designed with clarity, ensuring that users can navigate the space without confusion. The interplay of public and private zones is handled delicately, with designated areas that invite interaction while also providing intimate settings for personal reflection.
As visitors explore the architectural designs, they will uncover a wealth of thoughtful details that enrich the overall user experience. From the careful selection of textures to the integration of art and landscaping, each aspect has been curated to enhance the project’s narrative. The design encourages a connection with the environment, advocating for a lifestyle that respects nature while providing the comforts of modern living.
This architectural endeavor showcases how thoughtful design can manifest in a way that is not only visually appealing but also deeply respectful of its context and users. The balance between form and function demonstrates a commitment to creating spaces that are enduring and impactful. For those interested in delving deeper, exploring the architectural plans, sections, and various design elements will reveal the complexities and nuances that contribute to the success of this project. The focus on sustainability, community, and user-centric design establishes this as a noteworthy example of modern architecture, inviting further exploration and appreciation.


 Maria Maddalena Barabaschi,
Maria Maddalena Barabaschi, 























