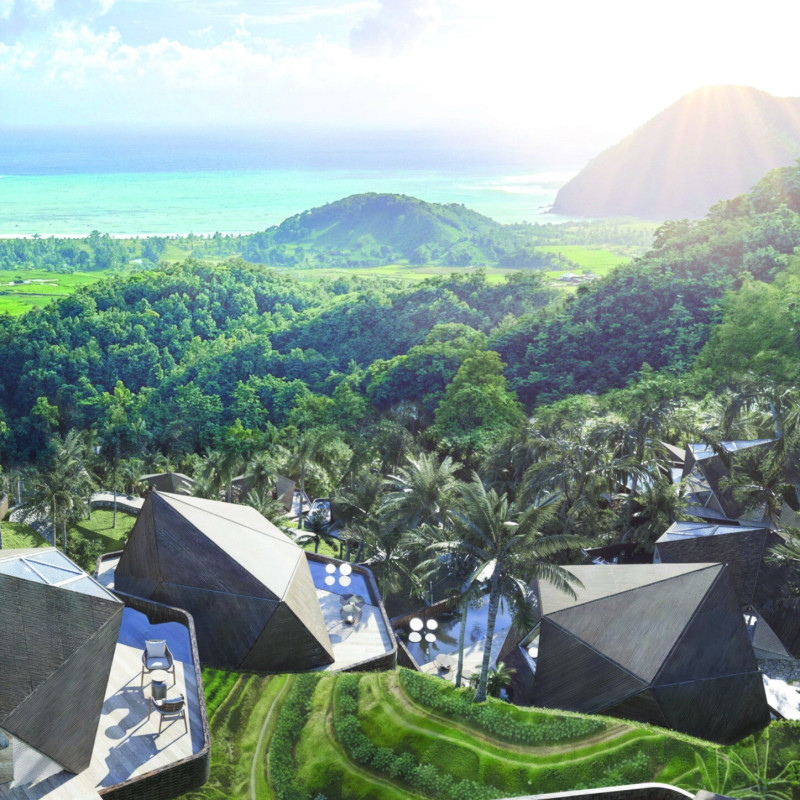5 key facts about this project
At first glance, the architecture reveals a harmonious blend of modern aesthetics and traditional elements, showcasing a commitment to contextual design. This integration allows the structure to resonate with its environment, creating a narrative that speaks to both the past and the present. The design prioritizes user experience, facilitating an engaging atmosphere that encourages interaction, creativity, and collaboration among its occupants.
In terms of important parts and details, the architectural layout is meticulously planned to delineate public, semi-public, and private spaces effectively. Entry points are designed to be welcoming, with open areas that draw visitors into the heart of the building. The use of large glass curtain walls enhances the transparency of the design, promoting a visual connection between the interior and exterior landscapes. This design choice not only maximizes natural light but also encourages occupants to appreciate the surrounding environment, fostering a sense of connection with nature.
The project incorporates various materials that enhance both aesthetic and functional qualities. Reinforced concrete serves as the structural foundation, providing durability necessary for enduring architectural integrity. Complementing this, wood cladding adds warmth to the exterior, reflecting natural textures that resonate with the local climate and topography. Steel frameworks contribute to the flexibility of the layout, allowing for expansive open spaces that can be easily adapted to changing needs over time. Additionally, the installation of a green roof not only promotes environmental sustainability but also offers occupants a unique space to engage with the outdoors, further embodying the project's commitment to ecological responsibility.
Unique design approaches employed within the project include a focus on sustainability and community engagement. The integration of solar panels and energy-efficient systems embodies the project’s commitment to reducing its ecological footprint while providing a model of sustainable architecture for the community. Moreover, the careful consideration of local cultural influences reflects an understanding of the vital role architecture plays in shaping community identity. By using local materials and design principles, the project not only supports regional economies but also creates a sense of belonging among its users.
The project exemplifies a design philosophy that views architecture as a living, breathing entity—one that adapts to its environment and responds to the needs of its inhabitants. The careful attention to detail in the architectural designs, plans, and sections speaks to a greater intention of fostering community interaction and enhancing the overall quality of life. Visitors and users are encouraged to explore the architectural plans and sections in more detail, as they reveal the nuanced thinking behind the arrangement of spaces, materiality, and the broader conceptual framework guiding the project.
The culmination of these design elements not only defines the identity of the building but also reinforces its function as a communal hub, ensuring it serves as a vital part of the local fabric for years to come. For those interested in gaining deeper insights into this architectural endeavor, further exploration of the project presentation promises to unveil the intricacies and thoughtfulness embedded within this design.


























