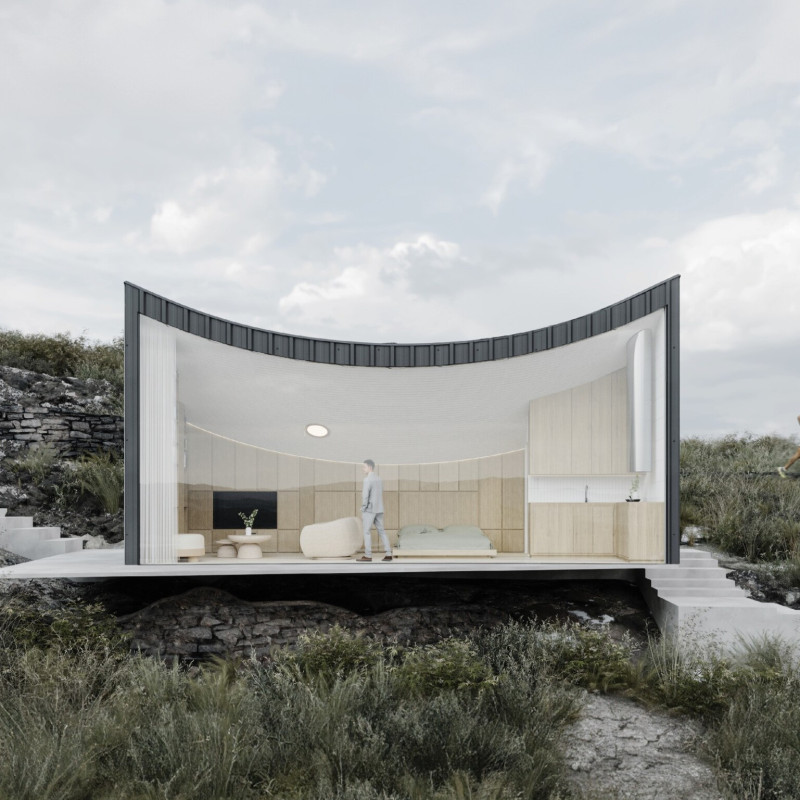5 key facts about this project
At the core of this architectural design lies a multifunctional approach, where spaces are not only defined by their physical boundaries but also by their use and interaction with one another. The layout is intended to foster collaboration and communication, offering areas for gathering, relaxation, and various activities. The careful arrangement of rooms and communal spaces encourages social engagement, making it an ideal spot for community events, workshops, or casual meet-ups.
Materiality plays a significant role in the project’s identity. The design prominently features locally sourced materials that echo the natural surroundings and contribute to the building's ecological footprint. Warm timber cladding provides a sense of warmth and invites a tactile experience, while extensive use of glass facilitates natural light, creating an inviting atmosphere inside. Concrete elements offer durability and a sense of permanence, rooting the building in its site. The intentional choice of these materials reflects a foundational principle of the project: sustainability and respect for locality.
The project showcases an innovative approach to integration with nature. Extensive landscaping and green roofs are incorporated into the design, allowing for biodiversity and improved insulation, as well as a welcoming environment for its users. The careful consideration of outdoor spaces offers opportunities for gardening, recreational activities, and simply enjoying nature, making the structure breathe in rhythm with its surroundings.
The unique design solutions manifest in various architectural details that break away from conventional forms. The roofline, for instance, features a gentle slope, which not only enhances aesthetic appeal but also allows for effective rainwater management. The use of overhangs provides shade and contributes to energy efficiency, reflecting an awareness of climate adaptation within the design process. Additionally, the interplay of open and enclosed areas offers both privacy and transparency, catering to different user preferences and promoting an inviting, open atmosphere.
The building’s façades are characterized by their dynamic interplay of texture and light, creating a visually engaging experience both during the day and at night. Strategic placement of windows and outdoor seating areas enables an interaction with the public realm, inviting passersby to engage with the building in meaningful ways. This relationship fosters a sense of ownership and pride within the community, aligning with the project’s overarching objective of being more than just a structure but a living, breathing part of the neighborhood.
As the project unfolds, it illustrates how thoughtful architectural design can lead to functional and aesthetically pleasing outcomes that resonate with users. From the initial concept to material selection and environmental considerations, every element has been meticulously designed to support the mission of the building and its intended use. The project stands as a testament to how architecture can influence community dynamics and provide a platform for social interaction and growth.
For those interested in exploring this architectural endeavor further, a review of the architectural plans, sections, and design elements will provide deeper insights into the thought processes and methodologies that shaped this impressive project. Engaging with these resources will offer a more comprehensive understanding of the architectural ideas and innovations that contribute to its success.


 Luan Clemente De Azevedo Fontes
Luan Clemente De Azevedo Fontes 























