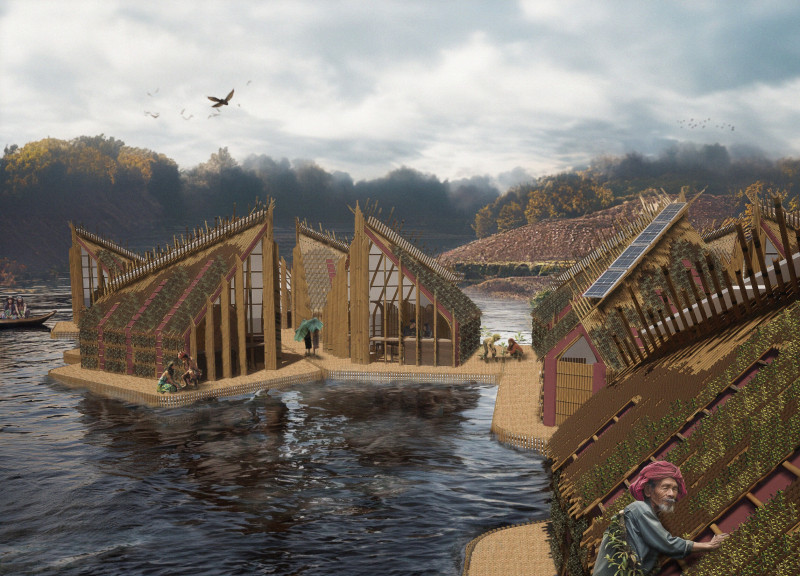5 key facts about this project
At its core, the project prioritizes functionality while emphasizing the importance of the user experience. The design efficiently divides the space into various zones that cater to different activities, allowing for a seamless flow between private and communal areas. This layout encourages interaction among occupants, promoting a lifestyle rooted in shared experiences. The integration of open-plan living areas fosters a connection to the outdoors, with large windows and sliding doors that frame views of the surrounding environment.
The architectural design is characterized by a balanced interplay of materials. Concrete is employed for its strength and durability, offering structural integrity while creating a minimalist elegance. Complementing the concrete's solidity, sustainable wood is used for cladding, adding warmth and a tactile quality to the structure. The careful selection of low-emissivity glass enhances natural lighting while optimizing energy efficiency, blurring the boundaries between indoor and outdoor spaces. These design elements work together to promote environmental responsibility while creating a comfortable living environment.
Key features of the building include expansive communal areas that are designed to support a variety of activities. The integration of flexible spaces allows rooms to adapt to changing needs, accommodating everything from family gatherings to quiet retreats. The strategic placement of skylights ensures that daylight permeates deep into the interior, reducing reliance on artificial lighting. This thoughtful approach not only enhances the aesthetic quality of the spaces but also contributes to the overall well-being of the residents.
Landscaping plays a vital role in reinforcing the architectural design. The gardens incorporate native vegetation that requires minimal maintenance and irrigation, creating a sustainable ecosystem that thrives in harmony with the local climate. Pathways naturally guide residents through the outdoor spaces, creating an inviting environment that encourages exploration and interaction with nature.
One unique design approach evident in this project is the use of cantilevered elements, which create dynamic shadow patterns throughout the day. These architectural features not only add visual interest but also provide essential shading, enhancing the comfort of outdoor areas during warmer months. Additionally, the project incorporates passive solar design principles, positioning the building to maximize natural heat gain during colder months while minimizing overheating in summer.
Architectural sections and plans have been crafted to illustrate the careful consideration given to each aspect of the design. These technical drawings showcase the relationship between the building and the site, highlighting the strategic orientation and the way natural elements have been integrated into the overall concept. This attention to detail in the architectural designs reflects a commitment to creating spaces that support sustainable living and enhance the quality of life for residents.
This project stands as a testament to the potential of architecture to respond to human needs while respecting the environment. It encourages us to rethink how we interact with our surroundings and underscores the importance of designing spaces that are not only functional but also foster a genuine sense of community. For those interested in deepening their understanding of this architectural endeavor, exploring the architectural plans, sections, and overall design will provide further insights into the careful thought process and innovative approaches that define this project.


























