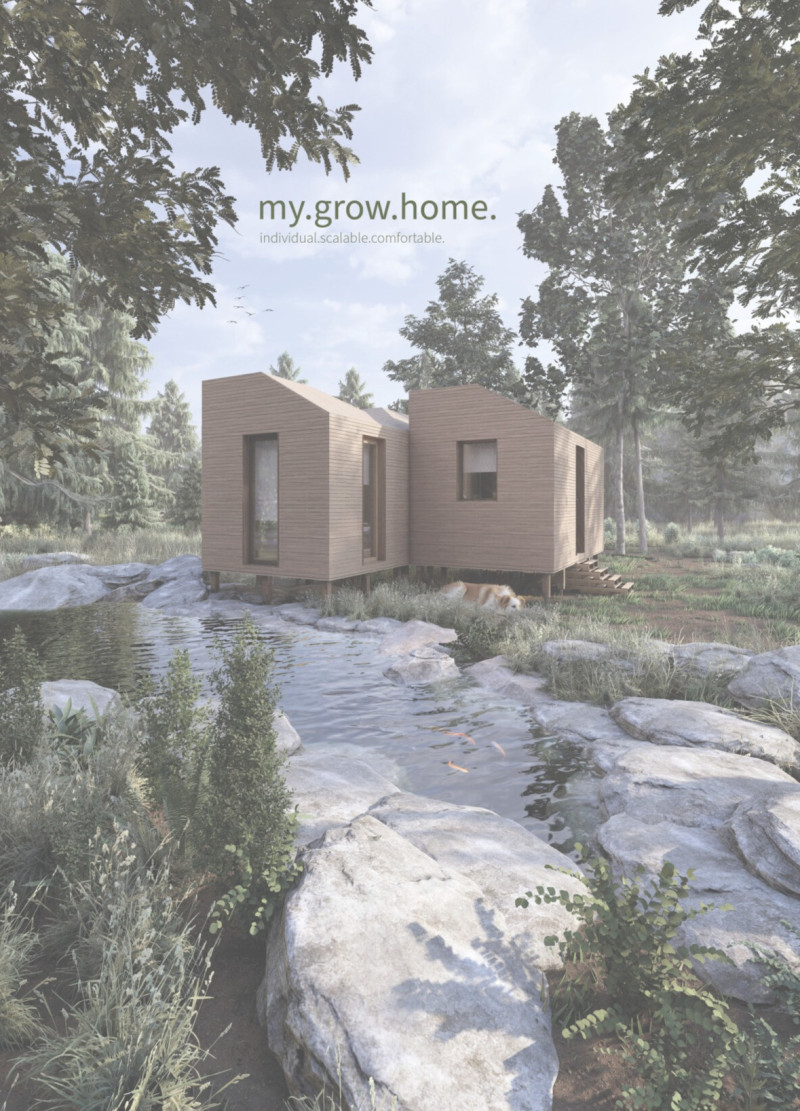5 key facts about this project
At its core, the design emphasizes spatial organization, with an open floor plan that encourages fluid movement throughout the interior. The effective use of natural light is a key consideration, achieved through strategically placed windows and skylights. This design choice not only enhances the aesthetic experience but also promotes energy efficiency by reducing reliance on artificial lighting. The interior spaces are designed to be adaptable, allowing for different configurations depending on the seasonal or event-specific requirements.
Materials play a significant role in defining the character of this architectural project. A palette of locally sourced materials has been selected to resonate with the surroundings while ensuring sustainability. Common materials include brick, timber, and glass, each chosen for its durability, aesthetic qualities, and minimal environmental impact. The brick adds a sense of permanence and tradition, while the timber brings warmth and natural texture to the interior spaces. Glass elements create a dialogue between the interior and exterior, fostering a sense of connection to the natural landscape.
The design also incorporates green technologies, reflecting a commitment to sustainability within modern architecture. Elements such as green roofs, rainwater harvesting systems, and solar panels have been included to minimize the project’s ecological footprint. This approach demonstrates an alignment with contemporary architectural ideas that prioritize environmental responsibility alongside user comfort and aesthetic appeal.
Unique to this project is the way it addresses the local climate. Its design features overhangs and shaded spaces that protect from direct sunlight, reducing heat gain and improving comfort during warmer months. Furthermore, the incorporation of landscaping around the building not only enhances visual appeal but also contributes to biodiversity, creating a micro-ecosystem that supports local flora and fauna.
The volumes and shapes used in the architectural design are also noteworthy. By breaking away from traditional box-like forms, the design embraces dynamic shapes that create visual interest and promote a playful interaction between built and natural environments. The flowing lines and varied roof heights help to reduce the scale of the building, making it feel more inviting and less imposing within its context.
In terms of community engagement, this project has been designed with spaces for public gatherings, workshops, and events. These communal areas are strategically located to encourage social interaction, drawing visitors into the heart of the building. The layout fosters inclusivity, ensuring that the various demographics of the community feel welcome and represented within the space.
By exploring the architectural plans, sections, and designs presented in this project, one may gain a deeper understanding of how all these elements come together to create a cohesive and functional space. The architectural ideas reflected in this project not only aim to fulfill practical needs but also to enhance the user experience through thoughtful design and consideration of environmental context. This project stands as a testament to the potential of architecture to contribute positively to both individual lives and the broader community, inviting further exploration into its innovative approaches and integrated solutions.


























