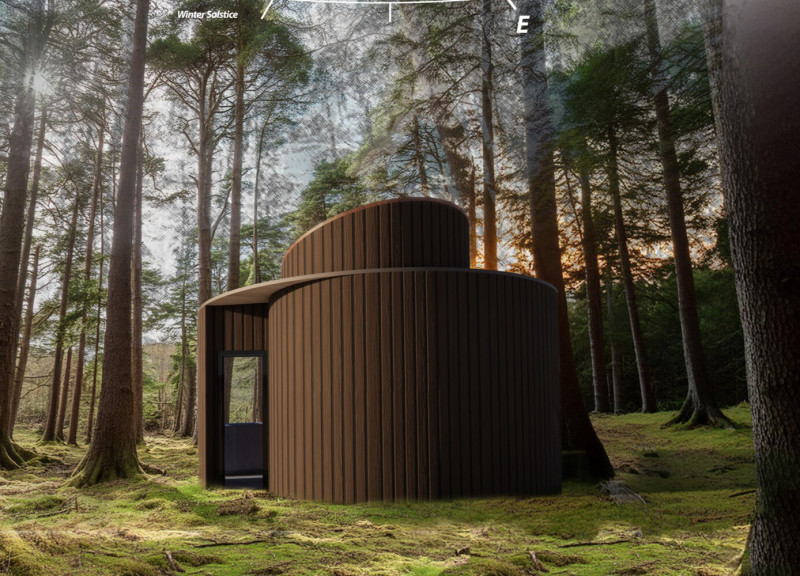5 key facts about this project
At its core, the design serves a multifaceted function, accommodating various uses that cater to the needs of its occupants and the local community. This versatility is one of the defining characteristics of the project, allowing for spaces that are adaptable and conducive to both individual and communal activities. The layout is strategically organized to facilitate movement and interaction, ensuring that users can navigate seamlessly throughout the environment. Key spaces are arranged to maximize natural light, enhance social engagement, and promote well-being, reinforcing the importance of human-centered design.
One of the unique aspects of this project is its commitment to sustainable practices and material choice. A variety of materials have been employed to create a cohesive yet diverse aesthetic. These include reinforced concrete, which provides structural integrity; sustainably sourced timber, which adds warmth and texture; and glass, which fosters transparency and connects the indoor spaces with the outdoor environment. Each material has been selected not only for its durability but also for its contribution to energy efficiency and overall environmental responsibility, a crucial consideration in today’s architectural discourse.
Distinctive design approaches are evident throughout the project. The incorporation of green roofs and living walls introduces nature into the built environment, enhancing biodiversity while reducing the urban heat island effect. Such initiatives demonstrate an innovative approach to landscape integration, blurring the lines between architecture and nature. The project prioritizes the use of local materials whenever possible, thereby minimizing transportation-related carbon footprints and celebrating regional craftsmanship. This aspect of the design underscores a commitment to local identity and ecological stewardship.
Moreover, the architectural language employed is characterized by clean lines and a minimalist aesthetic that affords the design a contemporary appeal without sacrificing the warmth of human touch. Large, strategically placed openings invite natural light, creating dynamic interplay throughout the different times of day. This arrangement not only enhances the visual experience but also contributes to the thermal comfort of the interior spaces. The color palette remains understated yet sophisticated, allowing the natural texture of the materials to become the focal point.
Particular attention has been paid to the flow of the building; transitional spaces serve to guide occupants from one area to another while also providing opportunities for informal gathering. Corridors widen to create gathering spots, and views are framed to bring the outside scenery indoors, fostering a connection with the environment. The spatial arrangement reflects a deep understanding of human behavior and social interactions, emphasizing the importance of designing for people.
In examining the project, it becomes clear that the architectural endeavor is more than a physical structure; it is an embodiment of ideas that reflect contemporary ideals of community, sustainability, and holistic living. Unconventionally shaped volumes add visual intrigue and redefine traditional notions of form, prompting a fresh dialogue about the purpose and aesthetics of modern architecture. The interplay between solid and void, enclosed and open, conveys a sense of movement and dynamism that invites exploration.
As viewers delve deeper into the project presentation, they will encounter a wealth of information regarding architectural plans, sections, and designs that articulate the vision of this remarkable undertaking. Each element invites inquiry and reflection, revealing the thoughtfulness embedded in its planning and execution. By exploring these architectural ideas, one can appreciate the depth of ingenuity and intention that informs the project, fostering a greater understanding of contemporary architecture and its evolving landscape.


























