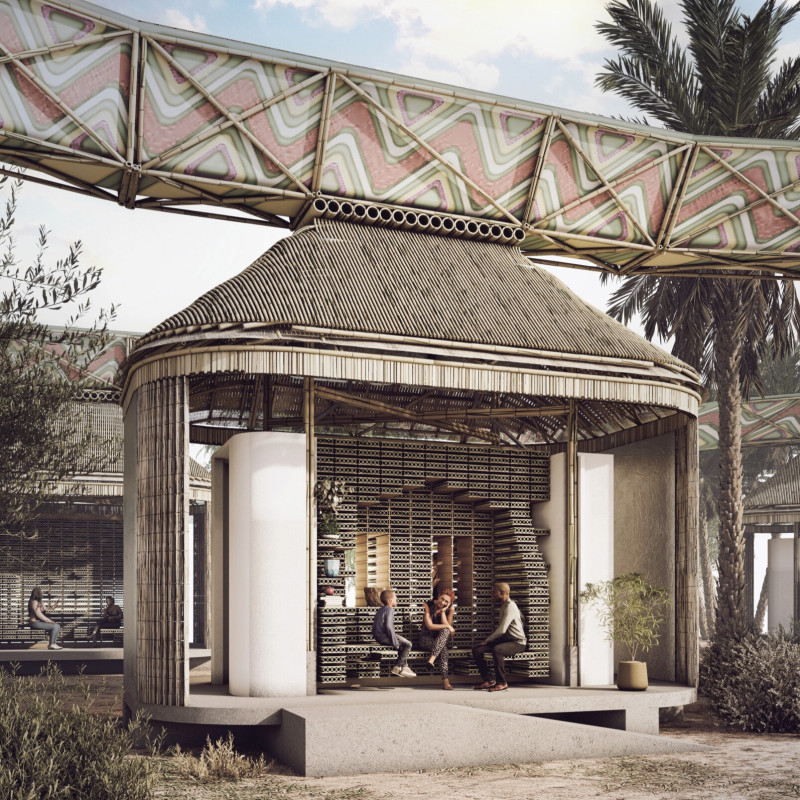5 key facts about this project
At its core, the project is designed to accommodate a specific function, addressing the needs and expectations of its users while also enhancing their experience. The layout and spatial organization are meticulously planned to foster engagement and interaction among occupants, establishing areas for collaboration as well as private reflection. The arrangement of rooms and communal spaces facilitates a natural flow, guiding occupants through the environment in an intuitive manner. This attention to circulation and connectivity underscores the project's commitment to user-oriented design, ensuring that every corner serves a purpose and adds value to the overall experience.
Significant attention has been paid to materiality within this architectural project. The choice of materials not only contributes to the aesthetic quality of the design but also reflects sustainability and an understanding of the local climate. Elements such as locally-sourced stone, sustainably harvested timber, and high-performance glass work in concert to create an inviting and durable structure. These materials not only enhance the visual impact of the building but also support energy efficiency, which is essential in contemporary design thinking. The use of natural materials creates an organic connection between the building and its surroundings, allowing it to blend seamlessly with the landscape.
The project incorporates unique design approaches that set it apart in the realm of architectural innovation. The employment of passive design strategies is particularly noteworthy, with features such as strategically placed overhangs, operable windows, and thermal mass to regulate internal temperatures and maximize natural ventilation. This consideration for environmental impact reflects a growing awareness within the architectural community of the importance of sustainable practices. Moreover, innovative use of space, including multifunctional areas and adaptable layouts, demonstrates flexibility in design, catering to the evolving needs of its occupants over time.
Visual elements present in the project contribute significantly to its character and appeal. The façade, characterized by clean lines and thoughtful proportions, resonates with a contemporary aesthetic while echoing the historical vernacular of the region. The interplay of solid and void, achieved through carefully placed windows and open spaces, generates a dynamic experience for both the occupants and the observers. This architectural dialogue blurs the boundaries between interior and exterior, inviting nature into the living spaces and promoting a sense of well-being.
It is essential to note how this architectural project prioritizes community interaction and public engagement. Depending on its function, the design may include outdoor gathering areas or public amenities that encourage use by the broader community. By integrating these elements, the project becomes not just an isolated structure but a part of the urban fabric, fostering a sense of place and belonging for all visitors.
In sum, the architectural project stands as a testament to the possibilities of modern design, bridging the gap between functionality and aesthetics while adhering to principles of sustainability and community engagement. To gain deeper insights into this remarkable work, interested readers are encouraged to explore the architectural plans, architectural sections, architectural designs, and architectural ideas that underpin this project, as these elements illustrate the detailed thought and creativity that have gone into its conception. Engaging with these materials will enhance understanding and appreciation for the careful consideration that defines this architectural endeavor.


 Amirali Merati
Amirali Merati 























