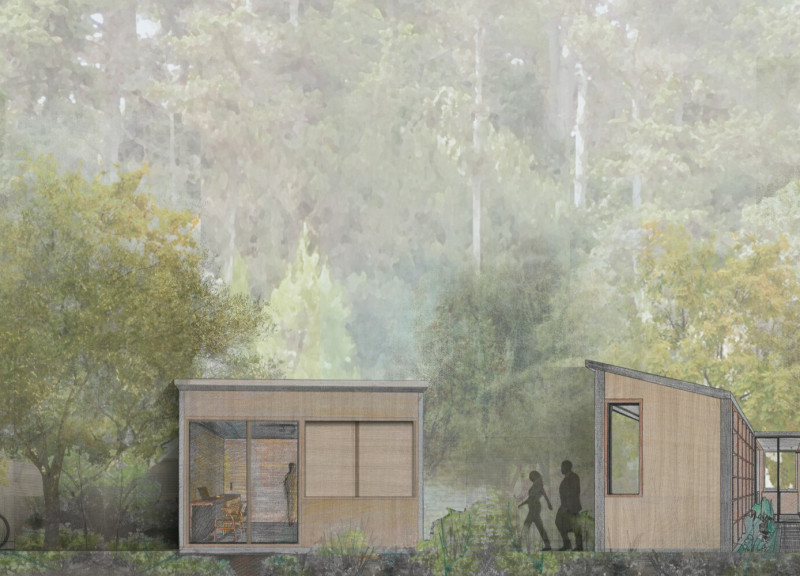5 key facts about this project
At its core, the project serves as a multifaceted space designed to accommodate various functions typical of a community-oriented facility. It aims to foster interaction and engagement among its users, promoting a sense of belonging and community cohesion. The layout has been meticulously organized to ensure fluid movement throughout the different areas, with carefully designated zones that cater to both public and private interactions.
One of the most significant aspects of the project is its commitment to sustainability and environmental stewardship. The design incorporates an array of eco-friendly materials, which include locally sourced timber, reclaimed metal, and natural stone, all of which contribute to a minimal ecological footprint. The choice of these materials not only emphasizes the project's connection to its geographical location but also enhances its aesthetic appeal. This harmonious blend of textures creates a warm and inviting atmosphere that resonates with users and encourages a sense of tranquility.
Another hallmark of this architectural design is its thoughtful approach towards natural light. The strategic placement of large windows and skylights allows for an abundance of natural light to flood the interior spaces, reducing the need for artificial lighting and creating a dynamic interplay of light and shadow throughout the day. This feature not only contributes to the project’s energy efficiency but also enhances the overall well-being of its occupants, promoting a healthier indoor environment.
The architectural language of the project is characterized by clean lines and an uncluttered aesthetic, which reflects contemporary design principles while also allowing for timeless appeal. The external façade features a thoughtful composition that combines solid and voids, creating a visual rhythm that beckons exploration. This interplay of solid forms and transparent elements gives rise to a dialogue between the inside and outside, blurring the boundaries of the architectural space.
Additionally, unique design approaches are evident in the project’s roof structure, which adopts a dynamic form that not only serves functional purposes but also acts as a visual landmark. This roof design facilitates rainwater collection and aids in passive temperature regulation, further reinforcing the project's commitment to sustainable practices. By prioritizing both form and function, the project embodies a comprehensive understanding of contemporary architectural needs.
Landscaping plays an integral role in the overall design, with carefully curated native vegetation that not only enhances the aesthetic experience but also supports local biodiversity. The integration of outdoor spaces such as terraces and gardens invites users to engage with nature and promotes outdoor activities, thereby reinforcing the project’s community-oriented objectives.
As one explores the architectural plans and sections, it becomes evident how these elements work in concert to create a cohesive and functional building that respects its environment. The interplay of various spaces, materials, and natural elements culminates in a design that is not only visually compelling but also profoundly considerate of its impact on both users and the environment.
There is a wealth of detail within this project that merits further exploration, including architectural ideas that speak to its innovative functionality and systematic approach to design. For a more comprehensive understanding of how these elements come together, readers are encouraged to delve deeper into the architectural plans, sections, and designs that underpin this remarkable architectural project. By engaging with these aspects, one can appreciate the meticulous thought and creativity infused throughout the design process.


 Angeliki Thymi
Angeliki Thymi 























