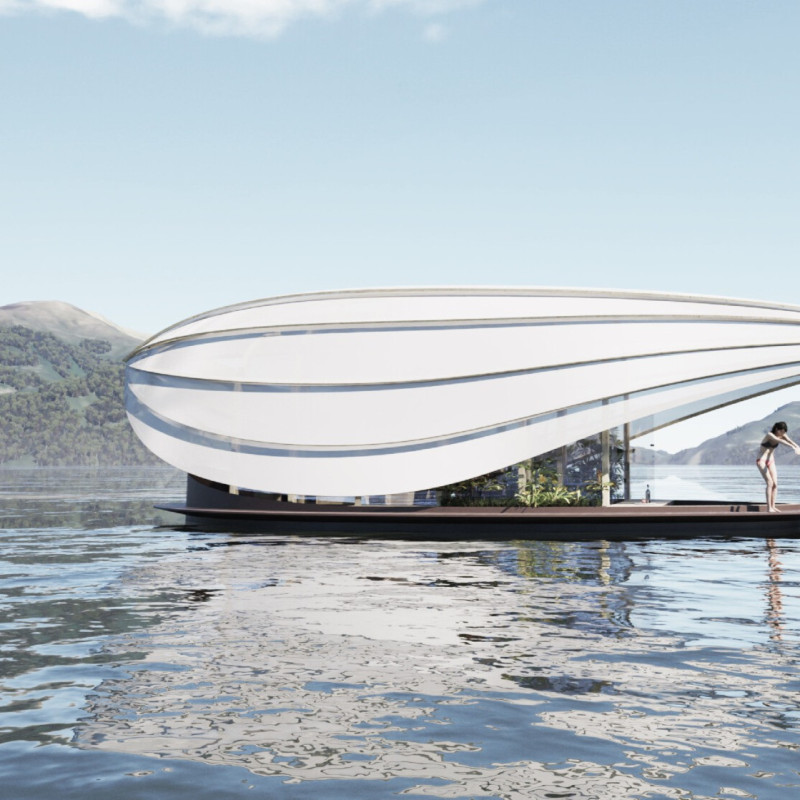5 key facts about this project
The architecture of this project is characterized by its clear and coherent lines, complemented by an intricate balance of materials that creates a harmonious relationship between the built form and its surroundings. Large, transparent glass panels allow natural light to fill the interior spaces, fostering an inviting atmosphere. This commitment to transparency not only enhances the visual connection between the interior and exterior but also emphasizes the importance of openness in community interactions.
One notable aspect of the design is its unique use of local materials, which reinforces the connection to the geographical context. The incorporation of locally sourced stone and sustainably harvested wood pays homage to the region's natural resources while minimizing the building's carbon footprint. Such material choices are grounded in the belief that architecture should harmonize with its environment, contributing to the ecological balance of the area.
The layout of the building highlights careful spatial organization, featuring flexible areas that can be adapted to various activities, from public gatherings to private meetings. The design encourages fluid movement throughout the space, allowing occupants to navigate seamlessly between different functions. This attention to flow not only enhances usability but also strengthens community ties by encouraging spontaneous interactions among users.
In addition to its functional aspects, this architectural design incorporates innovative features aimed at sustainability and energy efficiency. The roof is equipped with photovoltaic panels that harness solar energy, reflecting a commitment to reducing reliance on non-renewable resources. Rainwater harvesting systems are thoughtfully integrated, demonstrating the project's consideration for resource management and its responsibility towards future generations.
Furthermore, the landscape surrounding the building has been meticulously designed to promote biodiversity. Native plant species have been selected to provide a habitat for local wildlife while reducing the need for extensive irrigation. This approach to landscaping serves not only to beautify the site but also to enrich the ecological health of the area.
Overall, the project stands as a testament to contemporary architectural practices that prioritize community, sustainability, and responsiveness to the environment. The balance between aesthetic appeal and practical functionality showcases a modern understanding of architectural design that embraces both beauty and utility. For those interested in exploring the inner workings of this design, including architectural plans and sections, a closer examination will reveal a wealth of architectural ideas that inform the project’s structure and purpose. Delving deeper into these elements can provide valuable insights into how thoughtful design can foster meaningful human connections within the built environment.


























