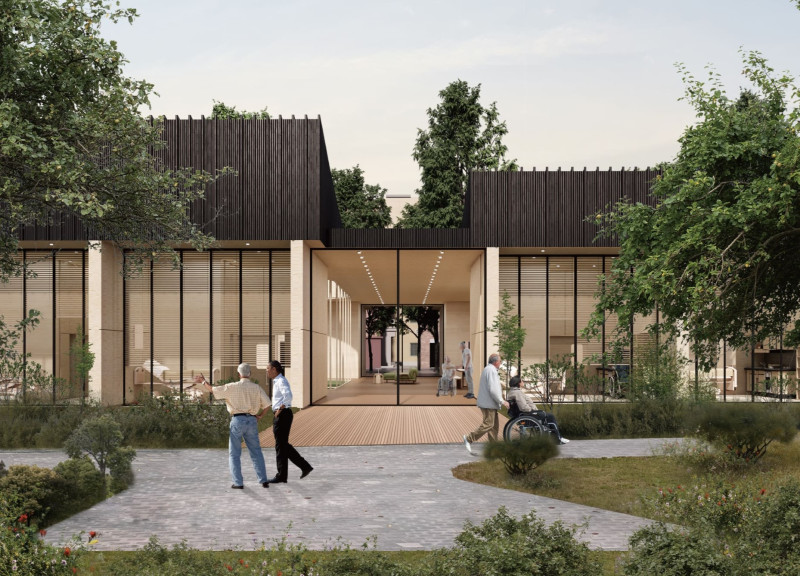5 key facts about this project
One of the defining characteristics of the project is its carefully considered layout, which fosters a seamless flow between different areas. The interior spaces are organized effectively to enhance user experience, ensuring that occupants can navigate the environment effortlessly. Each room and function is strategically placed to maximize natural light and provide an inviting atmosphere. Large windows and open-plan areas are a hallmark of this design, allowing for an abundant influx of natural light, which not only contributes to energy efficiency but also promotes well-being among users.
In terms of materiality, the project utilizes a selection of sustainable and locally sourced materials. These include engineered timber, recycled metals, and natural stone, each chosen for their environmental benefits and aesthetic qualities. The use of engineered timber not only provides structural integrity but also adds warmth and a tactile connection to the user experience. Recycled metals serve as a testament to contemporary design practices that prioritize minimal waste, adding a modern industrial feel to the overall aesthetic. Natural stone elements contribute an organic touch, grounding the structure within its natural context and enhancing its overall sense of place.
The architectural approach taken in this project reflects a contemporary interpretation of regional styles, incorporating local cultural references into the design language. This sensitivity to locale allows the project to converse with its environment, fostering a connection between the inhabitants and the surrounding community. Articulated roofs, overhangs, and shading devices cleverly respond to climatic conditions while enhancing the building's form. These design elements not only provide comfort for occupants but also contribute to the architectural identity of the project.
The project’s functional program is comprehensive, addressing various needs and activities that reflect modern lifestyles. Whether serving as a communal hub or a private retreat, the spaces are designed for versatility. Flexibility is a key aspect, allowing spaces to adapt over time as needs evolve. This forward-thinking mindset is evident in the integration of spaces that can be reconfigured for diverse uses, from collaborative work to quiet reflection.
Furthermore, the interplay of indoor and outdoor spaces is crucial in this design. Outdoor areas are carefully curated, often functioning as extensions of the interior. These spaces include gardens, terraces, and communal gathering spots that encourage interaction among users while fostering a connection with nature. This blurring of boundaries is a thoughtful response to the increasing recognition of the importance of outdoor access in architectural design.
The design also demonstrates a commitment to energy efficiency. Features such as passive heating and cooling, solar panels, and rainwater harvesting systems exemplify an architectural philosophy that prioritizes environmental stewardship. By integrating these sustainable solutions, the project not only minimizes its ecological footprint but also provides occupants with the benefits of reduced utility costs and increased comfort levels.
In summary, this architectural project stands as a notable example of thoughtful design that marries function with sustainability, cultural sensitivity, and aesthetic appeal. Its unique approach to materiality, spatial organization, and environmental integration distinguishes it within contemporary architectural practices. To gain a comprehensive understanding of the underlying principles and detailed elements of this project, readers are encouraged to explore the architectural plans, sections, and designs that elucidate these concepts further. Engaging with these resources will provide deeper insights into the innovative ideas that define this architectural endeavor.























