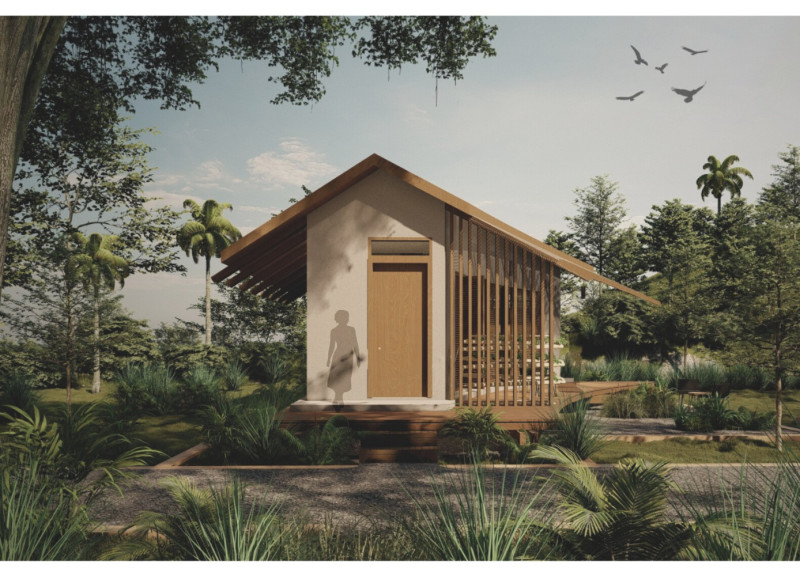5 key facts about this project
At its core, the project functions as a multi-purpose facility aimed at fostering social interactions and community engagement. Spaces within the structure are configured to accommodate various activities, whether they be communal gatherings, artistic performances, or educational workshops. The thoughtful layout promotes fluid movement and interaction among users, enhancing the overall experience of those who engage with the space. Natural light permeates the interior through strategically placed windows and skylights, creating an inviting atmosphere that encourages productivity and well-being.
The architectural design showcases a coherent aesthetic language, characterized by clean lines and a cohesive material palette that evokes a sense of modernity. The exterior façade, clad in a combination of tempered glass and locally sourced stone, not only establishes a connection with the surrounding built environment but also serves a practical purpose, as these materials promote energy efficiency and durability. The use of timber elements further softens the façade, introducing warmth that balances the coolness of the glass and stone, aligning with contemporary architectural trends that favor a connection with nature.
Unique design approaches are evident throughout the project, particularly in its incorporation of green roofs and vertical gardens, which contribute to biodiversity in an urban setting while enhancing insulation and mitigating heat island effects. This green architecture not only serves the environment but also provides visual interest and promotes a connection with nature for the building’s occupants. Additionally, the integration of rainwater harvesting systems highlights a commitment to sustainability and resource conservation that is essential in modern architectural practice.
Inside, the spatial organization exemplifies an innovative approach to multifunctionality. Movable partitions allow spaces to be reconfigured based on need, demonstrating versatility essential for dynamic community use. The interiors are carefully detailed, with an emphasis on material quality and craftsmanship, ensuring that the environment is not only functional but also a pleasure to inhabit. Acoustically treated spaces accommodate activities that require sound management, reflecting an understanding of the diverse functions that the facility provides.
From a technical standpoint, the architectural plans reveal a thorough consideration of structural integrity and building systems, ensuring that the project not only meets aesthetic and functional goals but is also resilient and enduring. The architectural sections provide insight into the building’s vertical organization, clearly illustrating the relationship between different levels and how they interact with natural elements. Engaging architectural designs reflect a comprehensive understanding of human behavior and environmental impact, essential in creating spaces that resonate on multiple levels with their users.
In examining the project, one can appreciate the careful balance between innovative design, sustainable practices, and community-oriented functionality. The outcome is a space that not only fulfills its immediate purpose but also enriches the urban fabric, encouraging social interaction and connectivity. To explore the full scope of the architectural ideas behind this project, including its detailed plans and sections, the presentation offers a comprehensive view into the thoughtful considerations that shaped this endeavor. Engaging with the project documentation will provide deeper insights into the interplay of materials, space, and design philosophy that defines this noteworthy instance of modern architecture.


























