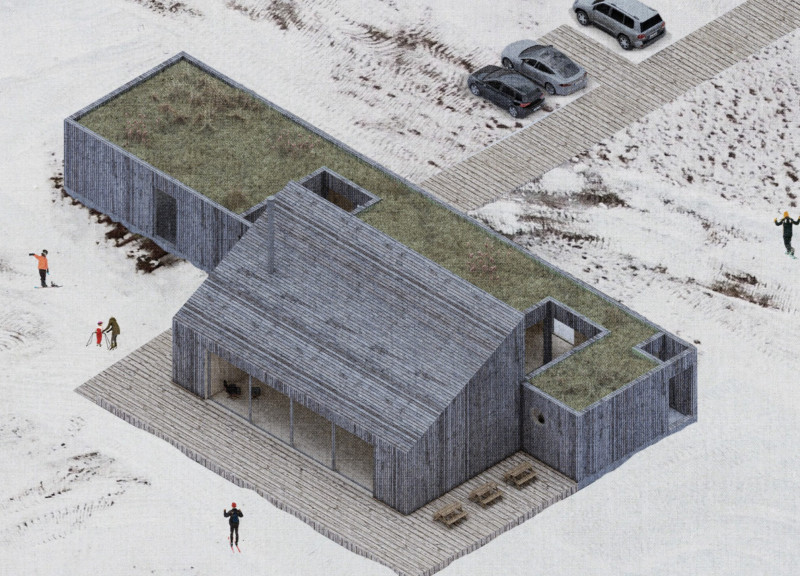5 key facts about this project
At the core of the architectural design is a thoughtful arrangement of spaces that encourages social interaction while providing areas for privacy and reflection. The building’s layout promotes seamless movement through interconnected zones, allowing visitors to naturally flow from one area to another. By employing a combination of open floor plans and strategically placed partitions, the design creates a coherent yet dynamic environment adaptable to various activities and events.
One of the key features of this project is the facade, which plays a crucial role in establishing its identity. Using a mix of materials, including glass, wood, and stone, the exterior strikes a balance between transparency and solidity. The extensive use of large glass panels not only maximizes natural light within the interior but also blurs the line between the indoor and outdoor environments. This approach fosters a connection to the surroundings, making the building feel accessible and integrated into the landscape. The wooden elements provide warmth and texture, enriching the sensory experience of the visitors, while the stone accents contribute a sense of grounding and permanence.
The project incorporates a range of sustainable design practices that prioritize environmental responsibility. Elements such as green roofs, solar panels, and rainwater harvesting systems showcase the commitment to reducing the ecological footprint while enhancing the building's functionality. The choice of materials reflects an emphasis on sustainability, using locally sourced and recyclable options that minimize transportation impact and support the local economy. Moreover, the landscape design complements the architecture, using native plant species that require minimal maintenance and water, reinforcing the project's connection to its geographical context.
Unique design approaches are evident throughout the project, particularly in its commitment to accessibility. The architectural design thoughtfully considers the needs of all users, incorporating features such as wide corridors, accessible entrances, and signage that accommodates individuals with varying abilities. These features not only enhance usability but also foster a sense of community, allowing people from different backgrounds to engage and interact freely within the space.
Another noteworthy aspect is the integration of technology into the building’s infrastructure. Smart systems that manage energy use and lighting adapt to the needs of the occupants, creating an efficient environment that prioritizes comfort without compromising on sustainability. This forward-thinking strategy aligns with contemporary architectural ideas, demonstrating how design can innovate in response to modern challenges.
As visitors navigate through the space, they encounter thoughtfully designed zones that serve specific functions—such as collaborative meeting areas, quiet workspaces, and recreational facilities. Each zone is carefully considered to fulfill the evolving needs of its users, emphasizing versatility and adaptability in its design. This flexibility is a testament to the architects' understanding of contemporary lifestyle patterns, where the boundaries between work and leisure increasingly blur.
In summary, this architectural project stands out for its harmonious blend of form and function, demonstrating a clear vision that reflects the values of modern society. Its emphasis on sustainability, community, accessibility, and innovative design approaches positions it as a relevant example within contemporary architecture. To gain a deeper understanding of the architectural details, readers are encouraged to explore the project presentation, where they can review architectural plans, sections, designs, and ideas that illuminate the thought process behind this compelling project.


 Jorge Jimenez Olmos
Jorge Jimenez Olmos 























