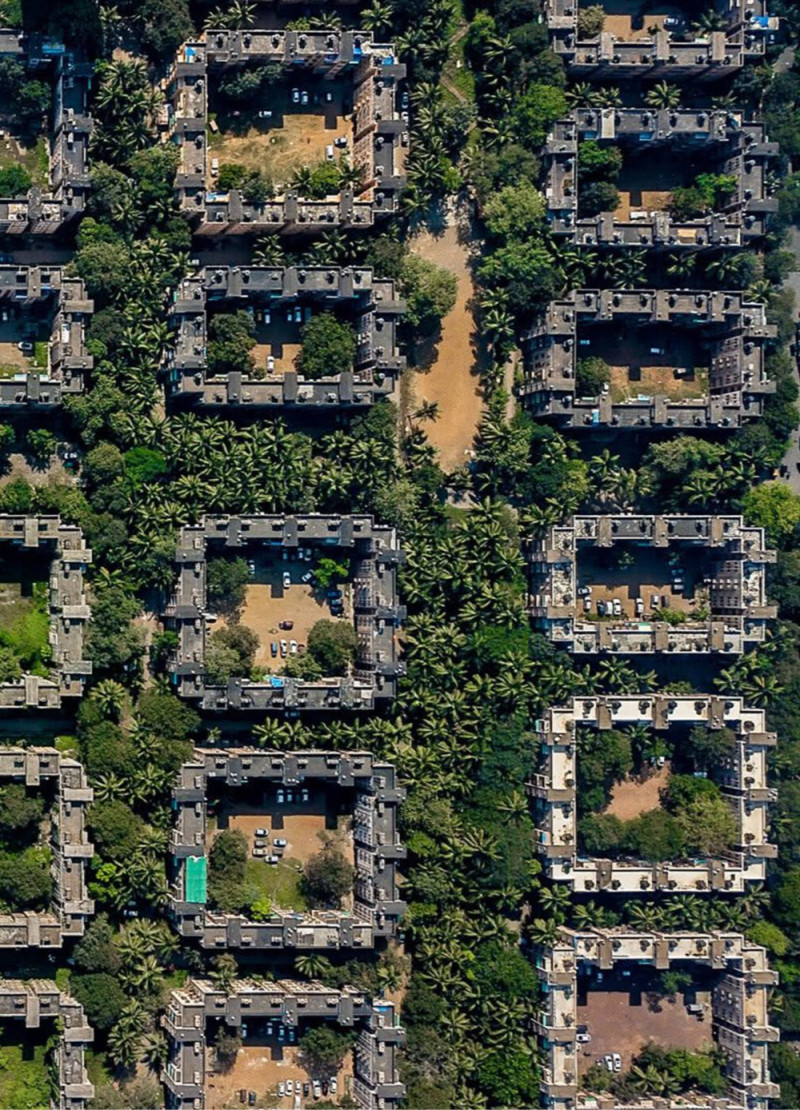5 key facts about this project
At first glance, the structure reveals itself as an embodiment of contemporary architecture, showcasing clean lines and a well-considered form. The project skillfully balances openness and privacy, utilizing various levels and partitions to enhance the spatial experience without overwhelming the user. The layout has been designed to facilitate a natural flow from one area to another, ensuring that all parts of the building are interconnected. This thoughtful spatial organization supports the intended function of the project, allowing it to serve as a hub for various activities.
One of the key aspects of this project is its materiality, which plays a crucial role in shaping the overall perception of the architectural design. The strategic selection of materials, including concrete, steel, glass, wood, and stone, reflects not only a commitment to durability and sustainability but also aims to create a harmonious relationship with the surrounding environment. For instance, the use of large glass panels invites natural light, reducing the reliance on artificial lighting while establishing visual connections with the outside. This integration of indoor and outdoor spaces enhances the experience for users and reinforces the project's connection to its context.
In terms of sustainability, the project employs innovative design approaches that demonstrate a responsible attitude toward environmental stewardship. Features such as green roofs, rainwater harvesting systems, and solar panels are seamlessly incorporated into the design. These elements not only minimize the building's ecological footprint but also enhance energy efficiency, aligning with current architectural trends that prioritize sustainability and resilience.
The unique design aspects of this project extend to its approach to community engagement. The configuration of public and private spaces encourages social interaction and fosters a sense of community among users. Thoughtful placements of gathering areas provide opportunities for communal activities, while more intimate spaces allow for personal reflection. This duality is a testament to the architects' understanding of diverse user needs and the importance of creating environments that nurture both individual and collective experiences.
The project’s architectural plans reveal the intricate details behind its design, showcasing careful consideration in terms of circulation, hierarchy of spaces, and functional relationships. Architectural sections illustrate how light and space interact within the building, further emphasizing the intelligent design choices made throughout. Additionally, the architectural designs communicate a clarity of thought that guides the viewer through the various layers of the project's intention.
Through these thoughtful design choices, this architectural project stands as a reflection of contemporary ideals, combining form and function while remaining sensitive to the environment and community needs. For those interested in gaining deeper insights into the project's innovative approach and design logistics, it is encouraged to explore the architectural plans, sections, and overarching ideas that underpin its conception and execution. The exploration of these elements will provide a comprehensive understanding of the project's full potential and influence within the architectural landscape.


























