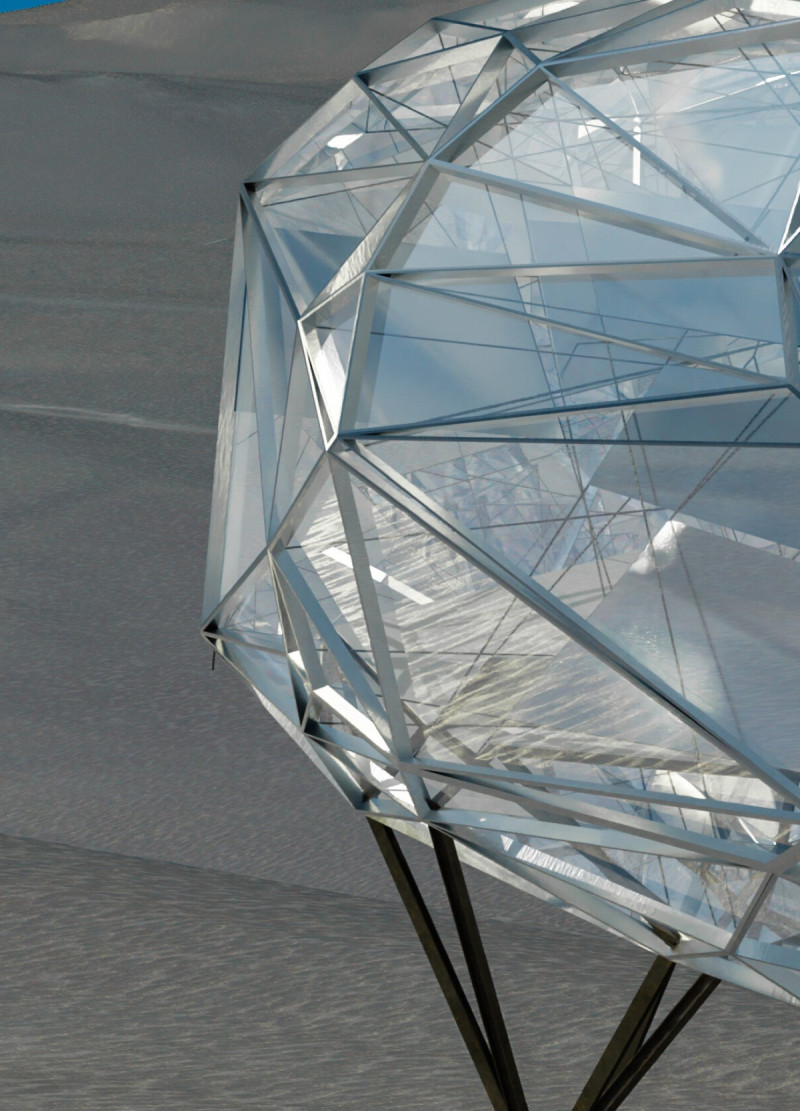5 key facts about this project
At the core of the project lies a commitment to sustainability and resourcefulness. The architectural design considers not only the building’s immediate environment but also its impact on the larger ecological framework. By choosing materials that are both durable and environmentally friendly, the design incorporates an ethos of stewardship that resonates throughout the entire structure. This attention to sustainable practices is evident in the selection of materials such as recycled concrete, sustainably sourced timber, and energy-efficient glazing, all of which contribute to the project’s overall ecological footprint.
Functionality plays a significant role in the architectural outcome. The design facilitates flexibility in use, accommodating various functions that range from public gatherings to private meetings. This adaptability reflects a growing trend in architecture that prioritizes versatile spaces, enabling the building to evolve with the community’s needs. Key areas within the project include multipurpose rooms, open-plan workspaces, and dedicated zones for relaxation and interaction, which foster a sense of community among users.
A notable feature of this architectural project is its integration with natural light. Large windows and strategically placed skylights not only enhance the visual experience but also reduce the reliance on artificial lighting during the day. This design choice not only contributes to energy efficiency but also elevates the overall atmosphere, inviting visitors to engage with the space in a more meaningful way. The interplay between light and shadow adds depth to the architecture, creating a dynamic experience that changes throughout the day.
Unique design approaches are evident in the building’s circulation and layout, which encourage exploration and interaction. The flow between spaces is carefully orchestrated to eliminate barriers and promote an inclusive environment. This intentional design choice not only enhances user experience but also reflects a deeper understanding of social dynamics within architectural spaces.
Furthermore, the project showcases the importance of landscape integration. Outdoor areas are seamlessly connected to indoor spaces through the use of large sliding doors, blurring the lines between inside and outside. Landscaping elements, such as native plants and green roofs, not only contribute to biodiversity but also provide opportunities for users to engage with nature. This connection to the outdoors is a testament to the belief that architecture should serve to enhance well-being and promote a deeper connection to the environment.
Ultimately, the architectural design of this project is characterized by a careful balance between modern aesthetics and timeless functionality. The choice of materials and architectural elements highlights a dedication to quality and sustainability, which are essential in today’s architectural landscape. As such, this project stands as a compelling example of how thoughtful design can shape experiences and foster community engagement.
For those interested in delving deeper into the intricate details of this project, exploring the structural plans, architectural sections, and design sketches will provide additional insights into the innovative ideas that brought it to fruition. Engaging with these elements reveals not only the craftsmanship involved but also the broader architectural concepts that drive contemporary designs. The project invites readers to appreciate the layers of thought and intention behind its creation, encouraging a thorough exploration of all its architectural dimensions.


























