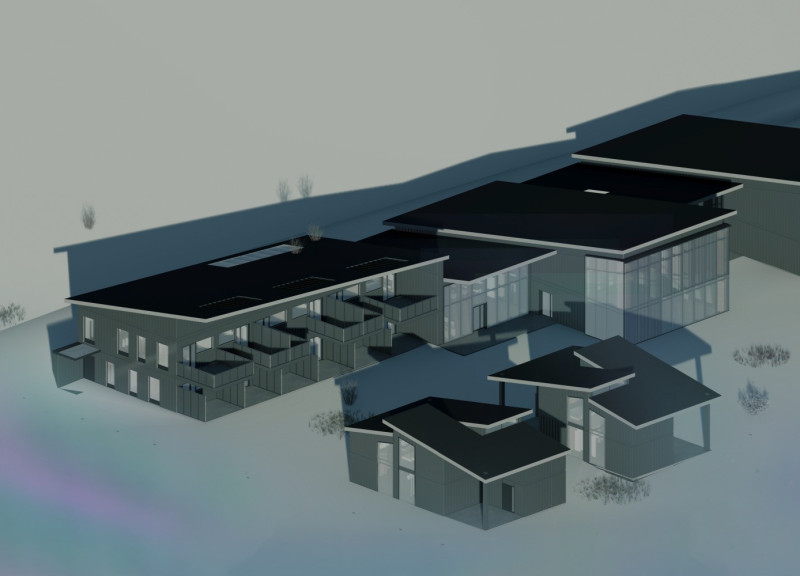5 key facts about this project
A significant aspect of the design is its response to the surrounding landscape and urban environment. Great care has been taken to ensure that the project complements its natural and built surroundings. This sensitivity to context is evident in the use of materials and spatial organization. The building's facade features locally sourced stone and timber, which not only enhance the visual appeal but also speak to environmental sustainability. This choice of materials is strategically employed to establish a sense of place, while the design minimizes the ecological footprint.
The layout of the project is meticulously conceived, allowing for easy flow and interaction among users. Key areas include communal spaces, which encourage collaboration, as well as more private zones that facilitate focused activities. The architecture employs open floor plans that promote a sense of transparency and connectivity, while strategically placed partitions provide necessary privacy without sacrificing the overall cohesiveness of the design. Natural light is prioritized throughout the spaces, with large windows and skylights illuminating the interiors, creating a warm and welcoming atmosphere.
The unique design approaches observed in this project stem from incorporating modern architectural principles with traditional craftsmanship. The structure not only addresses functionality but also emphasizes a narrative that reflects local culture and heritage. Architectural elements such as overhangs and terraces serve to create shaded areas, enhancing outdoor usability while promoting energy-efficient practices. Furthermore, the integration of green roofs and vertical gardens showcases an innovative approach to sustainability, contributing to the building's ecological performance while fostering biodiversity.
Attention to detail is a hallmark of this architectural endeavor. From the selection of finishes to the layout of fixtures, each choice has been made with consideration for user experience and environmental impact. The interiors feature a mix of natural textures and contemporary design elements, resulting in spaces that are both comfortable and visually engaging. Careful thought has been given to acoustic design as well, ensuring that the environment remains conducive to interpersonal communication and productivity.
As the project unfolds within its geographical setting, it successfully becomes a focal point for the community, encouraging social interaction and engagement. Whether acting as a hub for public events or serving as a serene retreat for individual reflection, the architecture stands as a testament to the possibilities inherent in thoughtful design. This dynamic rectification of space and form enables the project to adapt over time, responding to the evolving needs of its users.
For those interested in gaining deeper insights into the intricate details of this architectural concept, it is beneficial to explore the project presentation. By reviewing architectural plans, sections, designs, and innovative architectural ideas, one can appreciate the full extent of the vision that has been translated into this unique built environment. Engaging with the documentation of this project will provide a more comprehensive understanding of its scope and the thoughtful decisions that underpin its realization.


























