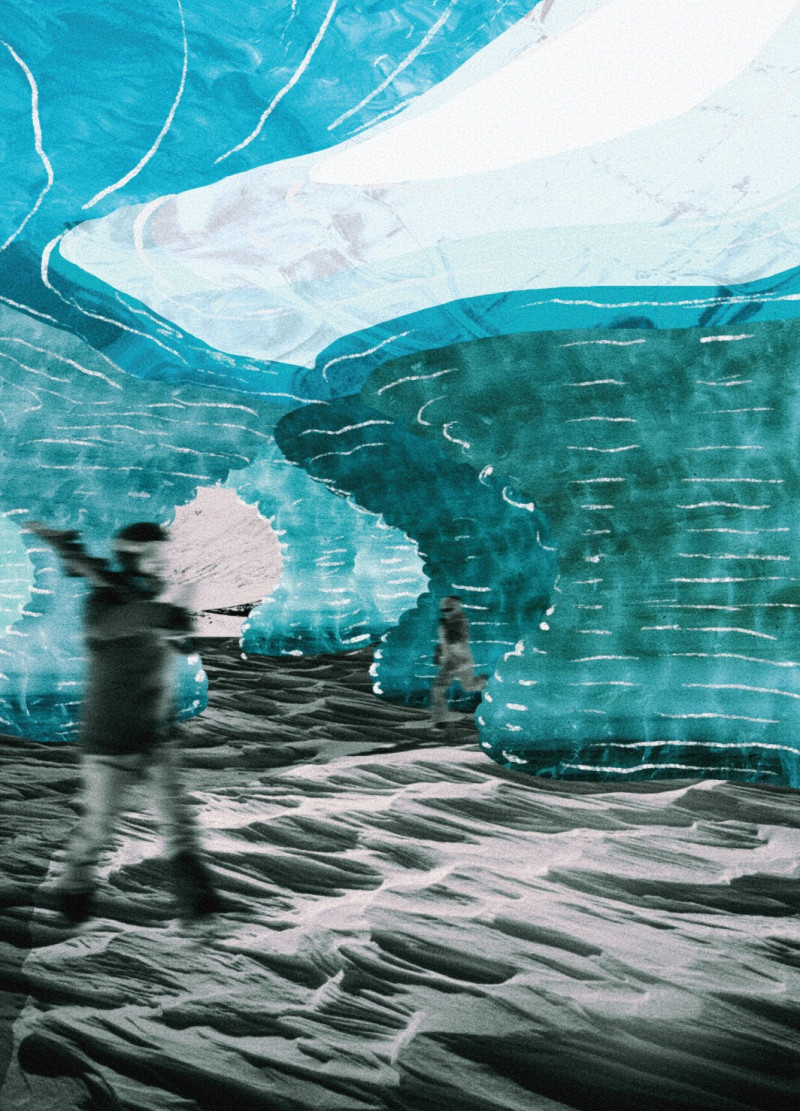5 key facts about this project
The project’s design represents a fusion of traditional motifs and contemporary architectural practices. The structure reflects the local culture while providing a space that can adapt to the changing needs of its inhabitants. This interplay between the old and the new is evident through carefully selected materials that pay homage to the historical context of the site while utilizing innovative construction methods. The design emphasizes the use of locally sourced materials, which not only supports regional industries but also minimizes the environmental footprint of the construction process.
Functionality lies at the heart of the project, with spaces developed to promote both individual and communal uses. This dynamic between private and public areas is thoughtfully orchestrated, allowing for different user experiences throughout the day. The layout encourages movement through the space, with connectivity between various zones seamlessly guiding occupants. Essential areas such as lounges, meeting rooms, and flexible workspaces are intentionally designed to promote collaboration and creativity among users.
Unique design approaches characterize this architectural project. The incorporation of natural light plays a pivotal role, with strategically placed windows and skylights enhancing the internal atmosphere. This focus on daylighting not only reduces reliance on artificial lighting but also creates a positive and inviting environment. Sustainable practices are further highlighted through the implementation of green roofs and energy-efficient systems, demonstrating a commitment to ecological responsibility.
The project features a variety of architectural details that enhance its overall character and functionality. The thoughtful arrangement of materials and textures creates visual interest while maintaining a coherent aesthetic. Elements such as textured façades and varied rooflines break the monotony often seen in urban developments and invite exploration. The careful consideration of scale is also evident; the architect skillfully balances proportion to ensure that the building interacts appropriately with its surroundings.
In addition to its physical attributes, the project fosters community ties by serving as a venue for cultural events and gatherings. This is reflected in the open spaces designed specifically for community activities, encouraging local participation and enhancing social cohesion. By addressing the needs of the community, the architecture transcends mere functionality, becoming a vital asset for the area.
Overall, this architectural design project showcases a profound understanding of the delicate balance between innovation and tradition. The blend of sustainable practices with local materiality and contextual awareness presents a strong case for responsible architectural development. The project stands as a testament to forward-thinking design while remaining rooted in its surroundings, offering a space that is both functional and reflective of the community it serves. For readers interested in delving deeper into the intricacies of this project, it is worthwhile to explore the architectural plans, sections, designs, and ideas presented. These elements provide further insight into the comprehensive thought process that has shaped this impressive architectural endeavor.


























