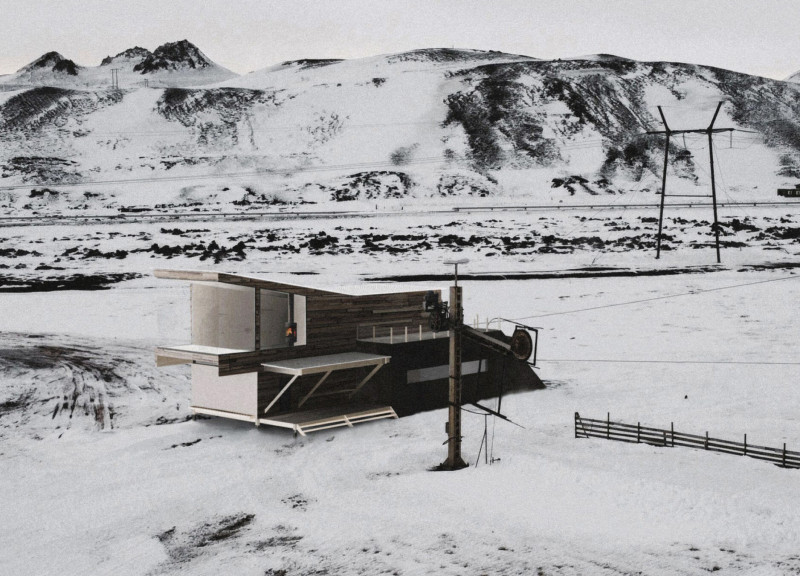5 key facts about this project
At its core, the project serves a multifaceted purpose, catering to the needs of its inhabitants while providing a welcoming space for visitors. It comprises various areas, including residential, commercial, and recreational facilities, all thoughtfully arranged to enhance the user experience. The architectural layout encourages an efficient flow of movement throughout the space, making it accessible and inviting. Key communal areas, such as gathering spaces and green terraces, foster a sense of belonging, inviting occupants to explore and connect with one another.
A careful selection of materials characterizes the building's construction, with elements such as concrete, glass, and timber playing a pivotal role in its design narrative. The use of concrete provides structural integrity and durability, while expansive glass facades create a transparent quality that invites natural light into the interiors, promoting a warm and welcoming atmosphere. Timber accents add warmth and texture, connecting the building physically and visually to nature and the surrounding environment. This materiality not only emphasizes sustainability but also reflects an understanding of the local climate and context, resulting in an energy-efficient structure that aligns with modern architectural principles.
Unique design approaches within the project include the integration of biophilic elements, which aim to connect occupants with nature. Green roofs and vertical gardens are strategically placed to enhance biodiversity while improving air quality, thus contributing to the overall well-being of those who use the space. This attention to natural elements invites users to engage with their environment, promoting a healthy lifestyle and encouraging stewardship of the surrounding ecosystem.
Another distinctive aspect of the design is its embrace of technology and innovation. The project employs smart building systems that enhance security and energy management. Features such as automated shading devices, energy-efficient lighting, and rainwater harvesting systems exemplify a commitment to sustainability, minimizing the ecological footprint and encouraging responsible resource management.
The building’s exterior is designed to harmonize with its urban context, incorporating locally sourced materials that resonate with the historical architecture of the area. By respecting the local architectural language while introducing modern touches, the project enhances rather than disrupts the neighborhood fabric. The thoughtful interplay between old and new creates a dialogue that speaks to the continuity of place, adding depth and context to the architectural narrative.
In terms of the overall visual composition, the project displays a balanced façade featuring rhythmic patterns and varied textures, inviting curiosity and exploration. The design’s articulation of form serves not only aesthetic purposes but also functional ones, optimizing natural ventilation and daylighting throughout the spaces. This holistic approach to architecture ensures that every element—whether structural or decorative—functions to enhance both the practical use of the building and the emotional experience of its occupants.
For those interested in delving deeper into this architectural endeavor, exploring the architectural plans, architectural sections, and architectural designs will provide additional insights into the meticulous thought process behind the project. The careful detailing of architectural ideas illuminates the innovative strategies employed to achieve a harmonious blend of form and function. Discovering these aspects will enrich the appreciation of how this project not only meets the needs of its users but also contributes meaningfully to the broader urban landscape.


 David Pedersen
David Pedersen 























