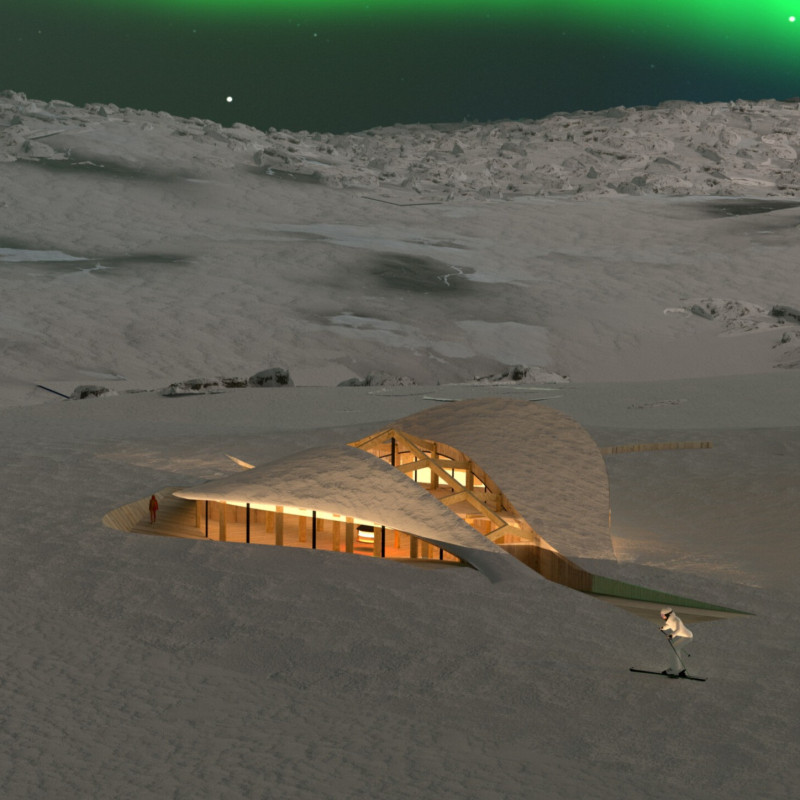5 key facts about this project
At its core, the project represents a thoughtful response to the increasing need for environmentally conscious design practices. By employing a range of sustainable materials and innovative construction techniques, the architecture minimizes its ecological footprint while enhancing the comfort of its occupants. The design aims to facilitate a seamless interaction between the interior spaces and the natural landscape, effectively blurring the boundaries between built and natural environments.
The function of the project is multifaceted, serving as a center for community gatherings, educational activities, and public events. This emphasis on multifunctionality illustrates a forward-thinking approach to architecture, where spaces are envisioned not only for current needs but also for future adaptability. Each room and area within the design is carefully articulated to promote interaction and facilitate a dynamic environment that accommodates various activities and users.
Significant design elements become apparent upon detailed observation. The use of natural light is a key feature, as expansive windows and strategically placed openings allow sunlight to penetrate deep into the interior spaces, reducing the reliance on artificial lighting during the day. This mindful integration of daylight enhances well-being, promoting a brighter and more inviting atmosphere.
Additionally, the project incorporates green technologies such as rainwater harvesting systems and energy-efficient HVAC systems. These features work in tandem to reduce overall energy consumption while also emphasizing the building’s commitment to sustainability. The selection of materials also speaks to this intention, featuring locally sourced options that not only blend with the environment but also reduce transportation emissions associated with construction.
The exterior design is characterized by a blend of textures and colors that echo the local context. The facade showcases a sophisticated interplay of materials, combining elements such as wood, metal, and glass to create a unified aesthetic that is both contemporary and respectful of its surroundings. The thoughtful placement of overhangs and shading devices serves to reduce heat gain during peak sunlight hours, enhancing the building’s thermal performance.
Unique design approaches are prevalent throughout the project. The layout encourages natural ventilation with strategically positioned cross-ventilation corridors, allowing fresh air to flow freely and enhancing indoor air quality. The landscape surrounding the building complements the architecture, featuring native plant species that support local biodiversity and contribute to the overall ecological health of the area.
Attention to detail is evident in the interior spaces, which are designed with user experience in mind. Flexible room configurations can adapt to various needs, while inviting communal areas encourage socializing and collaboration. The integration of artwork and local cultural motifs within the design further personalizes the experience for visitors, fostering a sense of belonging and identity.
In essence, this architectural project exemplifies a conscientious effort to balance modern design with environmental considerations. By prioritizing sustainability, community engagement, and aesthetic harmony, it sets a precedent for future developments in the area. For those interested in exploring the depth of this project, reviewing the architectural plans, architectural sections, architectural designs, and architectural ideas will offer a comprehensive insight into the nuances that make this project noteworthy. Consider experiencing the project presentation for additional details and visual interpretations that bring these concepts to life.


























